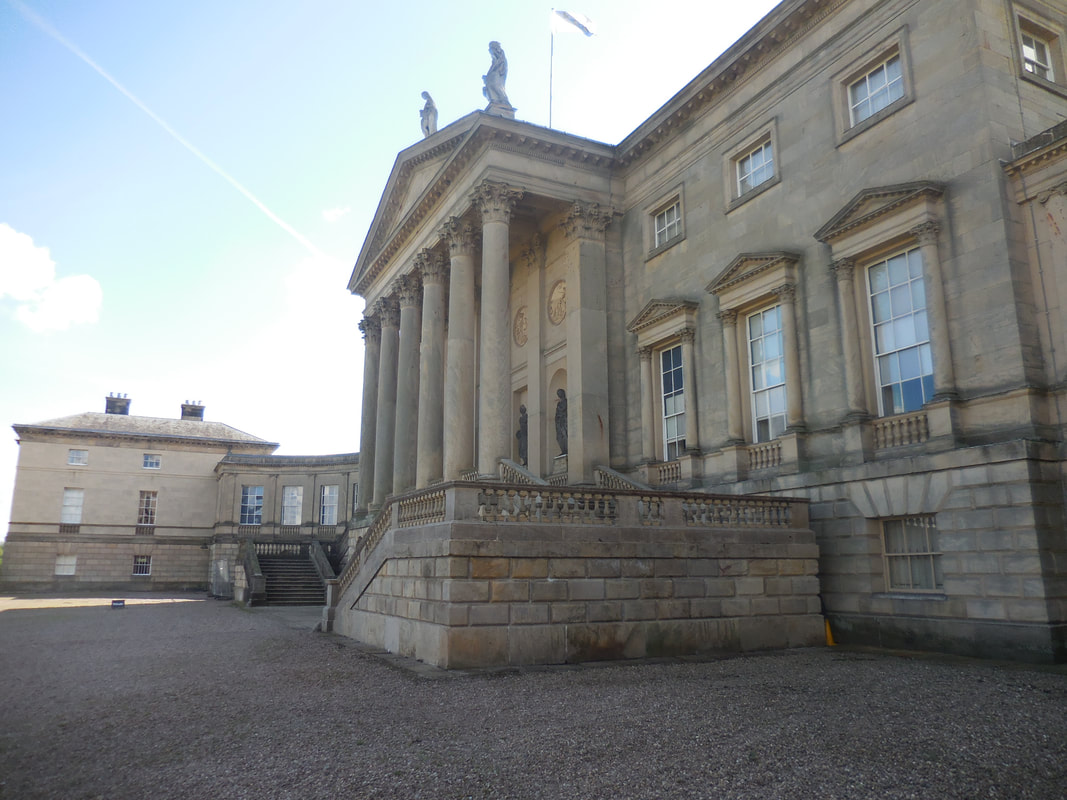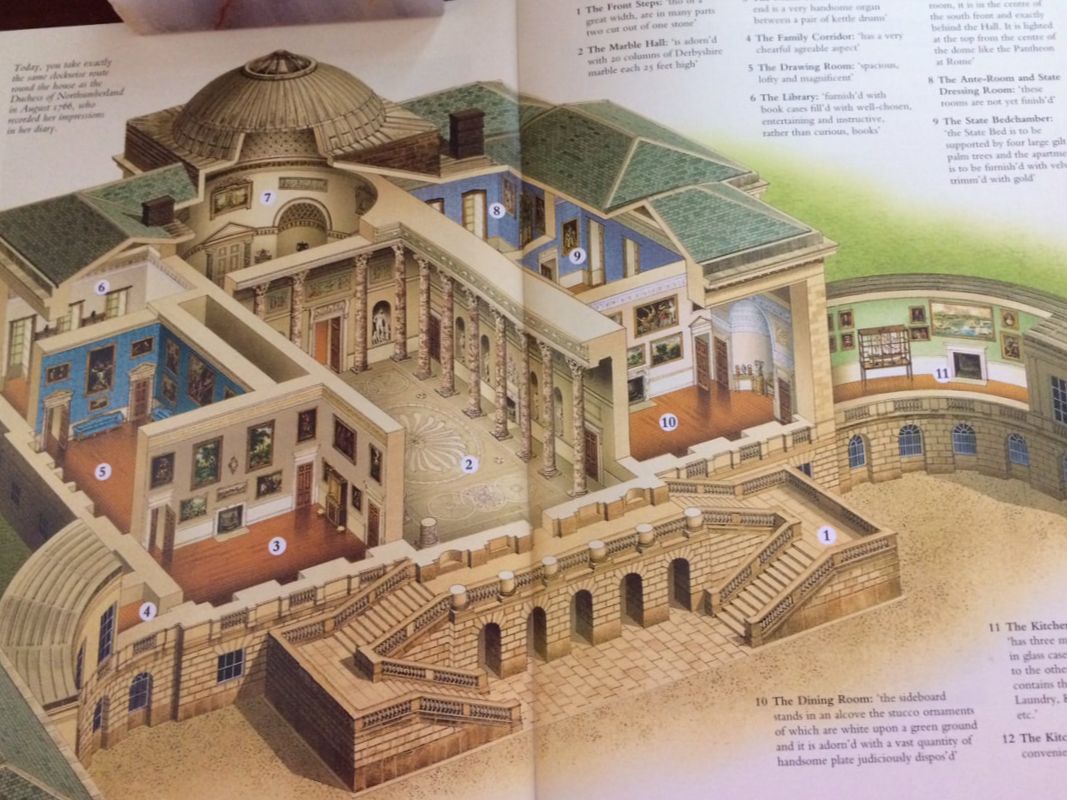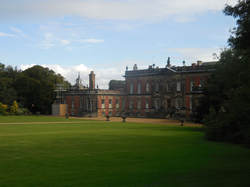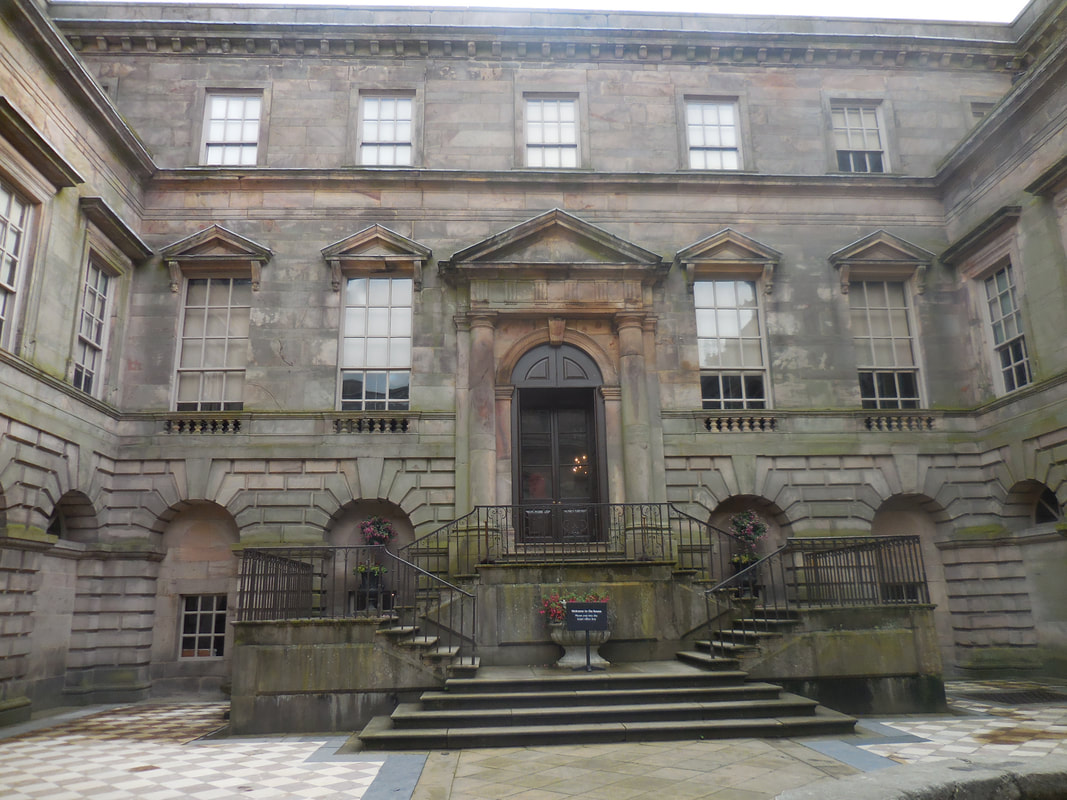

|
Above, the north front of Kedleston Hall from The National Trust. I was saving my energy for seeing the house and gardens, so I did not walk far enough way to get the whole edifice, so thanks, NT! I suppose the sheep follow their own inclinations, but they certainly seemed to be attractively arrayed across the park. The South Front of the center structure was re-designed after architect Robert Adam replaced the original architect Matthew Brettingham. Adam brought a Neo-Classical approach to alter the former plans, such as the inspiration for this facade being Rome's Arch of Constantine. Brettingham's plan shows a central pavilion flanked by four wings. But only two were actually built. In the photo below from the website, on the left is the kitchen and the church. The right-hand wing is the family residence. Eventually only two of the side buildings were constructed, as shown in this aerial photo taken from the south,.   This drawing from the NT Kedleston Guidebook, illustrates how the central pavilion is designed for entertainment: a vast hall for large gatherings ends in a dramatic rotunda for display. The circuit of rooms on the sides include a library, drawing room, dining parlor, music room, and state bedroom. The Marble Hall, above and below, boasts twenty 25-foot high columns of Derbyshire alabaster, actually not marble at all. Below, the Rotunda or Saloon, modeled by Adam after Rome's pantheon, with an oculus at the center top. Artworks are displayed high on the walls., both paintings of Ancient Rome and carved friezes. The alcoves are decorated with urns on plinths. The sun shining through the oculus moves across the room throughout the day. The library. The Drawing Room was designed by James Paine before Adam took control of the house. The Marble Fireplace Surround was designed by Michael Sprang and the four priceless sofas by John Linnell of London in the mid-18th c. The Waterford chandelier was hung in 1770. The Music Room contains both a harpsichord and an organ. The Dining Room decor is relatively restrained in comparison with the adjacent magnificence. In the alcove in the dining room, you see a collection of serving pieces once used on formal occasions. The Wardrobe, a part of the State Apartment The State Bed is one of those exuberant creations by Adam that defy one's imagination. Below, one of Adam's other such beds at Osterley Park. Certainly fit for a monarch! Back at Kedleston, we wandered through the many displays devoted to the family, especially to the 1st Marquess Curzon and his wife, the American-born Mary Leiter of Chicago and Lake Geneva, WI, who served as Viceroy and Vicereine of India in 1899-1905. Mary, Lady Curzon, died at the early age of 35. She was the mother of three daughters, said to be the models for the character of Cora, Lady Grantham, and her daughters in Downton Abbey. The Curzons are buried and memorialized in All Saints Church at the Hall. Below. the marble effigies are watched over by a pair of angels, as scupted by Australian artist Sir Bertram Mackennal. The Garden provides many lovely vistas. A copy of the Medicean Lion by Joseph Wilson, on a plinth designed by Robert Adam,, c. 1765.
0 Comments
Last week I wrote about the back-to-back attached houses that makeup Wentworth Woodhouse. seen above in an aerial shot. Built in the mid-18th century by an immensely wealthy and politically-connected Whig family, by the mid-20th century, it had become a gigantic 'white elephant,' more expensive to staff and maintain than anyone could afford after wartime austerity and taxes. The story of the great estate is told in Catherine Bailey's excellent 2014 book, Black Diamonds. Below left, the wedding portrait of the Hon. William "Billy" Cavendish, Marquess of Hartington, heir to the 10th Duke of Devonshire, and Kathleen "Kick" Kennedy, daughter of the former U.S. Ambassador to the Court of St. James Joseph P. Kennedy and sister of the future U.S. president John F. Kennedy. Cavendish was killed just a few months after their wartime wedding, leaving Kick the widowed Marchioness of Huntington. Note in the picture at the rear behind Kick, is Joe Kennedy, the eldest brother, who also died during the war. The picture at right is Peter Wentworth-Fitzwilliam. the 8th and last Earl Fitzwilliam, with whom Kick fell in love a few years later. They died together in a 1948 plane crash on their way to a tryst in southern France. Not only was this another tragic Kennedy family loss, it was a disaster for the future of Wentworth Woodhouse. Death duties were astronomical and after many futile attempts to "save" the estate, it was leased to the Lady Mabel School for Female Physical Education Teachers. Imagine the dancing classes held on this priceless marble floor. And sadly, due to coal mining near the house, parts of the structure have settled, leaving cracks and other damage. After the college moved out, individuals made valiant attempts to save the house(s), but the millions needed were beyond belief. A number of recent films were partially shot here. In Mr. Turner (2014), the Marble Hall served as the Royal Academy of Art in the biopic of Joseph Mallord William Turner (1775-1851), renowned British artist. In Darkest Hour (2017), the Whistlejacket Room appeared as Buckingham Palace when Mr. Churchill, played by Gary Oldman met with the King. Below, shots from Victoria. The Queen reviews troops with Prince Albert in front of Wentworth Woodhouse. In 2017, the Preservation Trust was formed to raise funds and protect Wentworth Woodhouse. They have daunting tasks ahead of them, including stabilizing the foundations. Weddings and other group events can be booked and the house and gardens are open for tours. For more information, see
https://wentworthwoodhouse.org.uk/ Wentworth Woodhouse is the largest privately owned house in Europe, built in two sections by the Marquess of Rockingham in South Yorkshire. This is the East front.  The West front is a baroque style house which did not meet with its owner's approval after completion, so he built the Palladian style structure, which fit in with the prevailing norms of his aristocratic Whig friends. On the series Victoria. one of many film projects set here. We entered on the ground floor into a forest of pillars holding up the floor in the marble hall above A magnificent ballroom or site for banqueting with a balcony for good viewing. Adjacent rooms were elegantly appointed,,. Above left, in the Whitstlejacket Room, they have hung a copy of the famous painting at Wentworth Woodhouse; on the right, the original by George Stubbs at the National Gallery, London. Whistlejacket was a champion racehorse owned by the family. In the Van Dyke Room, a magnificent fireplace. These rooms are used for tour groups, lectures, and weddings. The Trust hopes to refurnish them appropriately when suitable pieces are acquired. For now, the reception rooms are easily set up for meetings, weddings, and banquets. On the upper floors, considerable repairs are needed, making a gigantic task for the new Preservation Trust. One of the few bedrooms we saw...of the dozens and dozens in the house. The Palladian window in the chapel Here is the point at which the two houses meet, and the remaining bits of an earlier house, which include this Garden Gate, attributed to architect Inigo Jones. The facade of the baroque house, quite handsome in its way, but apparently smacking of the wrong political and social mores. Only a few remainders of the once-magnificent gardens are still in evidence, but the view from the South Terrace is lovely. The 15-foot high "Punch Bowl," a gigantic urn, was illuminated for important functions. The folly below was designed in the style of an ionic temple. The fascinating book about Wentworth Woodhouse and its families reads like a novel. It tells the whole story, great successes, hard time, dazzling fortunes, famous scandals and tragedies.
The quite familiar (to lovers of Jane Austen films) facade of Lyme Park which was used for the exterior shots of Pemberley in the Colin Firth-Jennifer Ehle version of Pride and Prejudice produced in 1995. Above, three images from the film version, and below, the Garden in September 2017. Below, the souvenirs in the gift shop -- mugs, tea towels, chocolates, and the DVD among other treasures. Just a day in advance of the 2017 Number One London Country House Tour, four of us who had arrived early in Manchester decided to jump the gun and take a taxi to the NT site. The view as we entered did not look like the one above which overlooks the lawns and park. Where were the columns, I wondered? The north facade looks somewhat like the Elizabethan house it once was, with Georgian additions such as sash windows, etc. This photo, from Wikipedia, gives a better view of the north facade, which is described in the guidebook as "the exuberant Elizabethan frontispiece executed for Sir Piers Legh VII in about 1570..." There have been about thirteen or fourteen Sir Piers or Sir Peter Leghs in the family's five century ownership of the property.  The very sober Courtyard entrance The Courtyard was completed in the early 17th century by Sir Peter IX to the designs of Giacomo Leoni in the Palladian style. In the courtyard , we received our instructions. So we popped into the ticket office and showed our Royal Oak passes before proceeding into the house. Of course we knew that the Pride and Prejudice 1995 interiors were shot at Sudbury Hall (we'll go there soon), and thus the rooms were entirely new to us. Only exterior shots of Lyme Park were used in that version. In the Entrance Hall, Leoni remodeled the original Great Hall but retained evidence of the house's antiquity. In addition Mortlake tapestries from the Hero and Leander series, C. 1625, adorn the walls; the room was used as a ballroom from time to time. The Library, in the two photos below, is one of those places I want to spend a few days perusing the many shelves of books. Oh, to be turned loose on these shelves! The Dining room was added in 1814 by Thomas Legh in an addition designed by architect LewisWyatt on the east front. The table setting is Edwardian, c. 1908. The Yellow Bedroom was furnished in the early 18th century, with the elegant bed contrasting with the colorful Flemish tapestries on three walls. In the adjacent dressing room, regency-era items of feminine apparel are shown. The grey silk pelisse is exquisite. The Saloon sits behind the memorable portico on the South Facade. As the principal receiving room, it is paneled in oak and boasts a fine walnut harpsichord by John Hitchcock of London, from the mid 1760's. The Grand Staircase was designed by Leoni in the early 18th century. At the top is a portrait of Thomas Legh (1792-1857) an avid traveler in his Nubian (Egyptian) dress, painted c. 1820 by William Bradley. The Long Gallery, above, on the first floor, was designed for exercise on inclement days and as an all purpose room for family activities, such as amateur theatricals, as well as being a picture gallery. In the second decade of the 19th century, architect Lewis Wyatt designed the Orangery and its colorful terrace. The Dutch garden should be viewed from above, for which it is magnificently designed. Lyme Park was full of surprises. I had expected it to be a classic Palladian house, precisely the modern structure Jane Austen described as Pemberley. Instead, I found everything from remnants of its origin as medieval hunting lodge through examples of myriad design styles to the eclectic combination of today. Yet it all seems of a piece, fittingly so.
|
Victoria Hinshaw, Author
Archives
July 2024
Categories |
