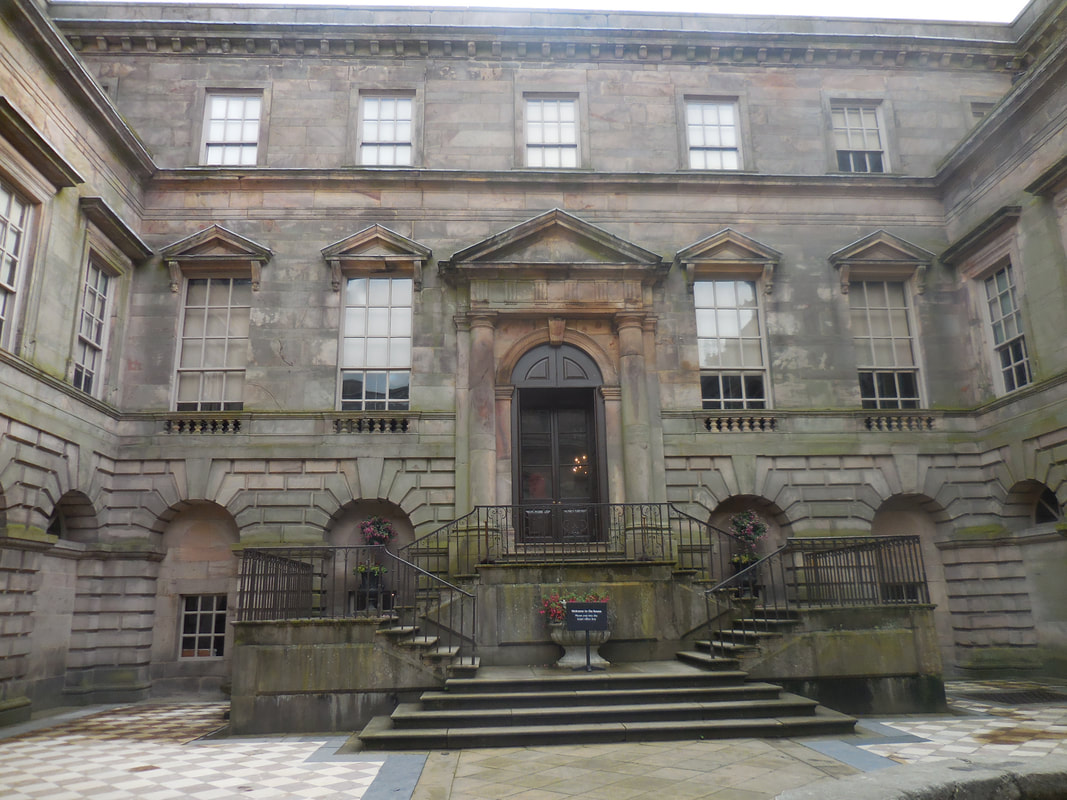
|
The quite familiar (to lovers of Jane Austen films) facade of Lyme Park which was used for the exterior shots of Pemberley in the Colin Firth-Jennifer Ehle version of Pride and Prejudice produced in 1995. Above, three images from the film version, and below, the Garden in September 2017. Below, the souvenirs in the gift shop -- mugs, tea towels, chocolates, and the DVD among other treasures. Just a day in advance of the 2017 Number One London Country House Tour, four of us who had arrived early in Manchester decided to jump the gun and take a taxi to the NT site. The view as we entered did not look like the one above which overlooks the lawns and park. Where were the columns, I wondered? The north facade looks somewhat like the Elizabethan house it once was, with Georgian additions such as sash windows, etc. This photo, from Wikipedia, gives a better view of the north facade, which is described in the guidebook as "the exuberant Elizabethan frontispiece executed for Sir Piers Legh VII in about 1570..." There have been about thirteen or fourteen Sir Piers or Sir Peter Leghs in the family's five century ownership of the property.  The very sober Courtyard entrance The Courtyard was completed in the early 17th century by Sir Peter IX to the designs of Giacomo Leoni in the Palladian style. In the courtyard , we received our instructions. So we popped into the ticket office and showed our Royal Oak passes before proceeding into the house. Of course we knew that the Pride and Prejudice 1995 interiors were shot at Sudbury Hall (we'll go there soon), and thus the rooms were entirely new to us. Only exterior shots of Lyme Park were used in that version. In the Entrance Hall, Leoni remodeled the original Great Hall but retained evidence of the house's antiquity. In addition Mortlake tapestries from the Hero and Leander series, C. 1625, adorn the walls; the room was used as a ballroom from time to time. The Library, in the two photos below, is one of those places I want to spend a few days perusing the many shelves of books. Oh, to be turned loose on these shelves! The Dining room was added in 1814 by Thomas Legh in an addition designed by architect LewisWyatt on the east front. The table setting is Edwardian, c. 1908. The Yellow Bedroom was furnished in the early 18th century, with the elegant bed contrasting with the colorful Flemish tapestries on three walls. In the adjacent dressing room, regency-era items of feminine apparel are shown. The grey silk pelisse is exquisite. The Saloon sits behind the memorable portico on the South Facade. As the principal receiving room, it is paneled in oak and boasts a fine walnut harpsichord by John Hitchcock of London, from the mid 1760's. The Grand Staircase was designed by Leoni in the early 18th century. At the top is a portrait of Thomas Legh (1792-1857) an avid traveler in his Nubian (Egyptian) dress, painted c. 1820 by William Bradley. The Long Gallery, above, on the first floor, was designed for exercise on inclement days and as an all purpose room for family activities, such as amateur theatricals, as well as being a picture gallery. In the second decade of the 19th century, architect Lewis Wyatt designed the Orangery and its colorful terrace. The Dutch garden should be viewed from above, for which it is magnificently designed. Lyme Park was full of surprises. I had expected it to be a classic Palladian house, precisely the modern structure Jane Austen described as Pemberley. Instead, I found everything from remnants of its origin as medieval hunting lodge through examples of myriad design styles to the eclectic combination of today. Yet it all seems of a piece, fittingly so.
0 Comments
Leave a Reply. |
Victoria Hinshaw, Author
Archives
July 2024
Categories |

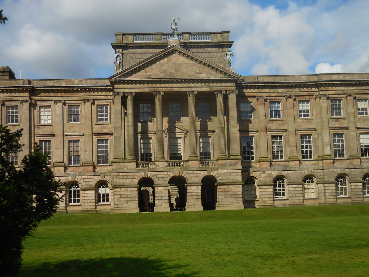
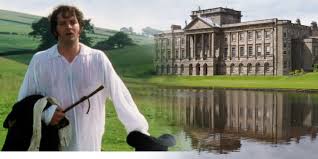
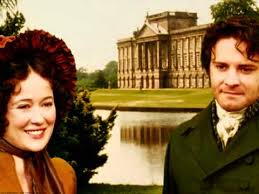
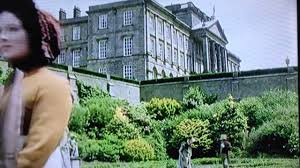
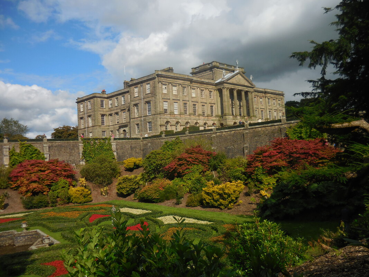
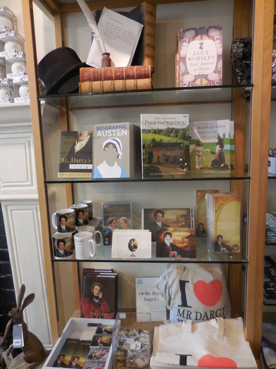
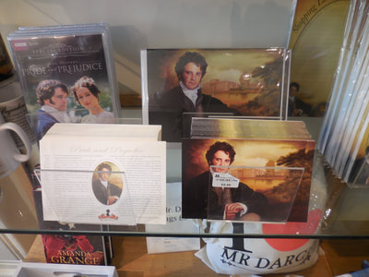
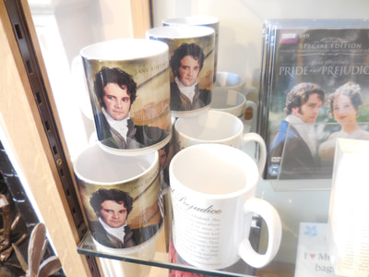
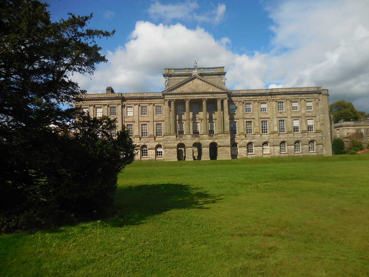
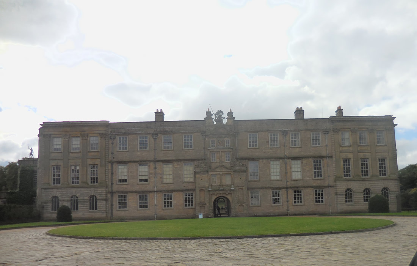
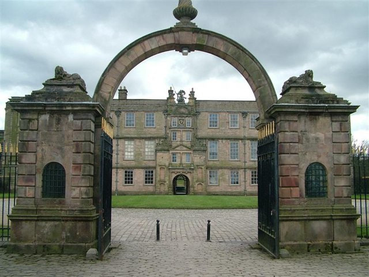
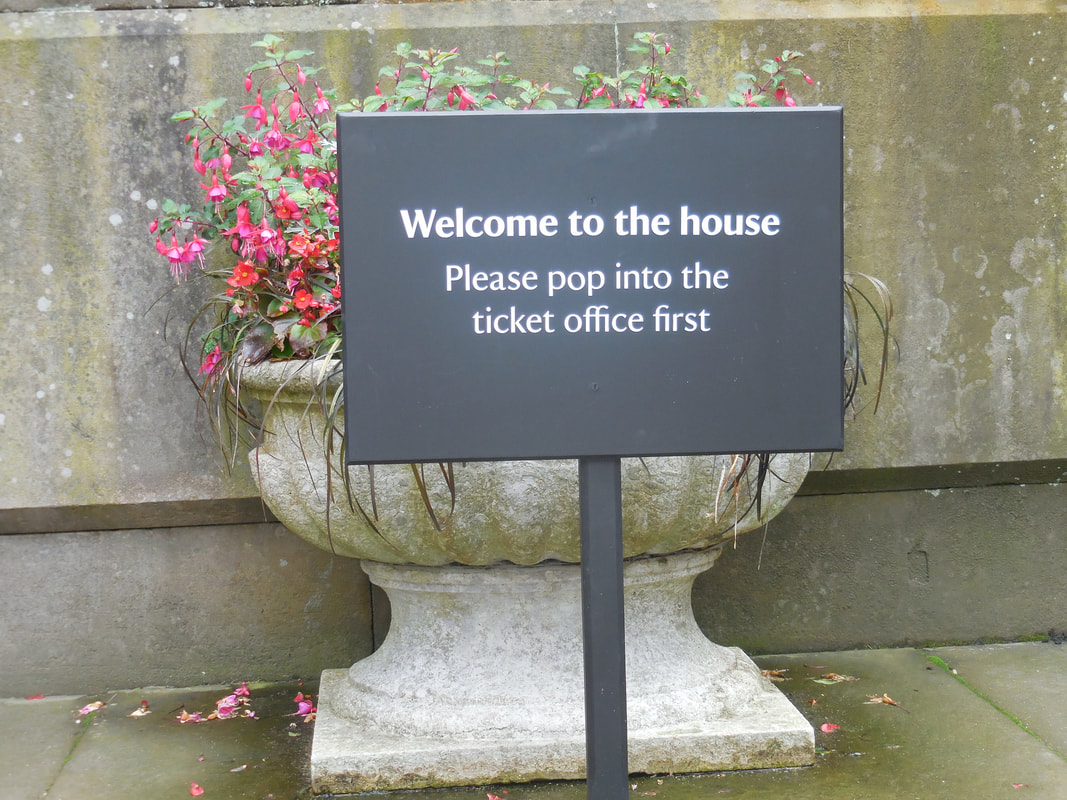
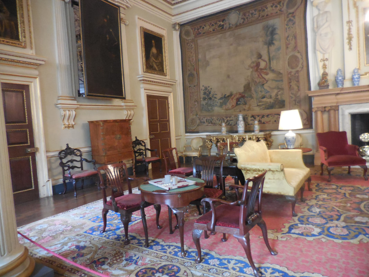
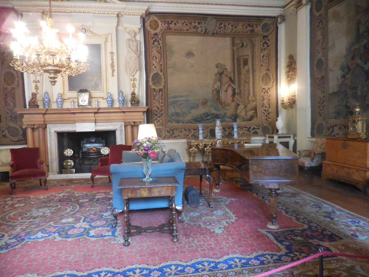
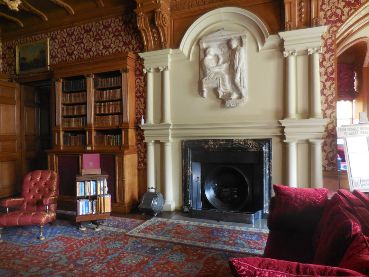
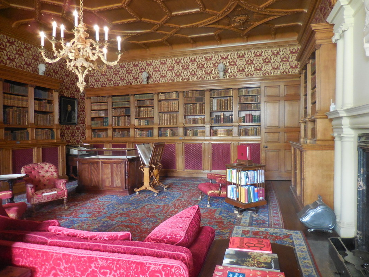
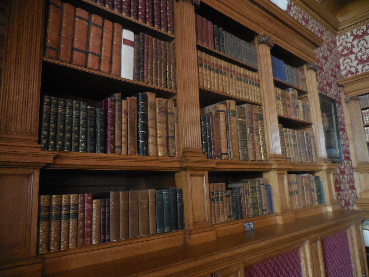
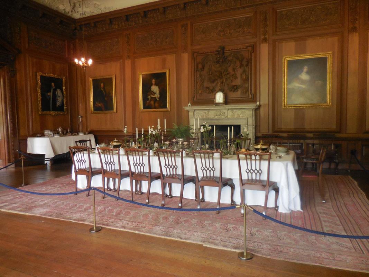
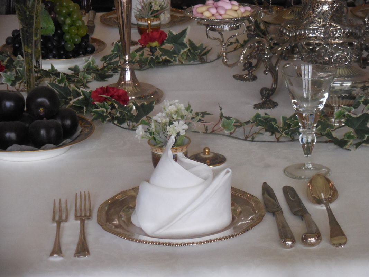
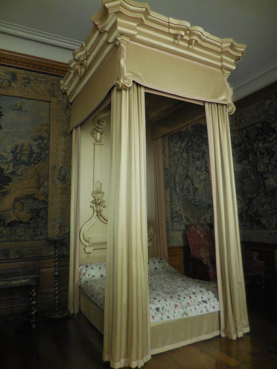
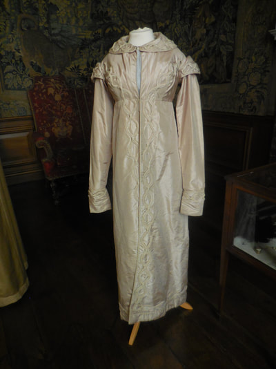
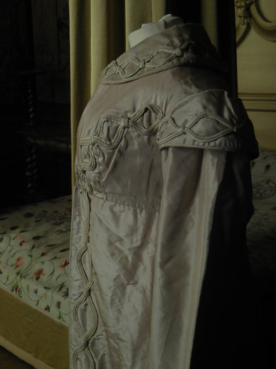
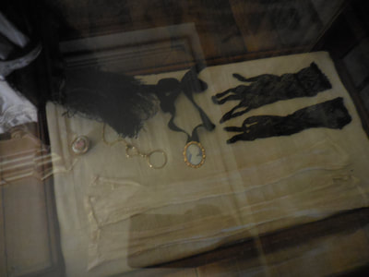
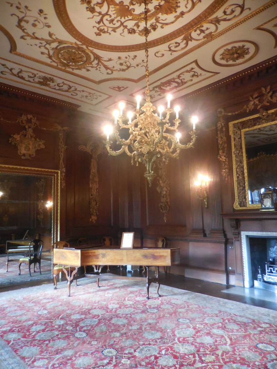
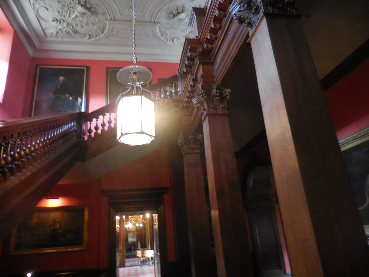
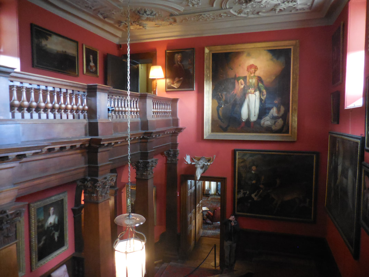
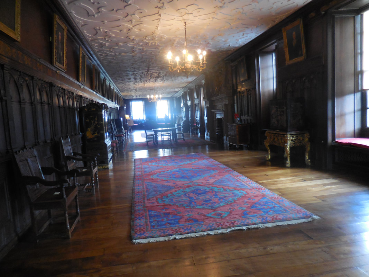
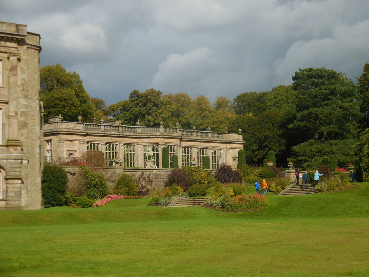
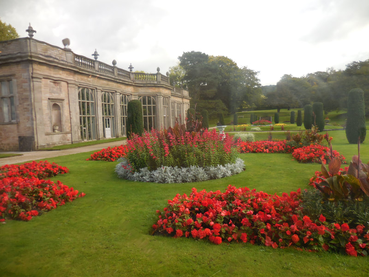
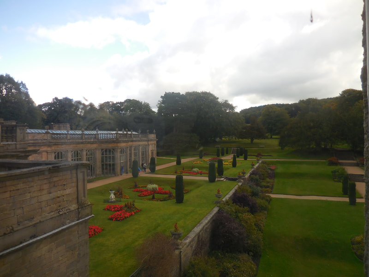
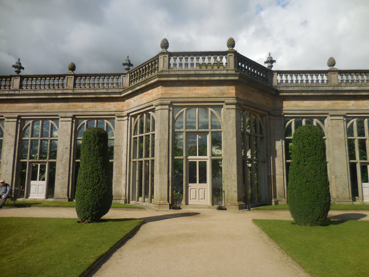
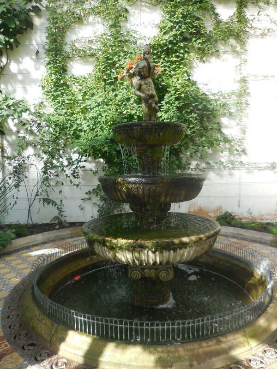
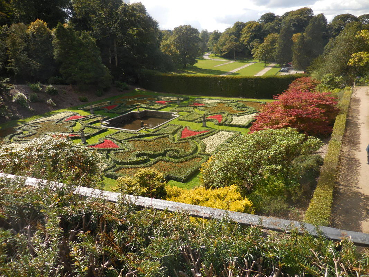
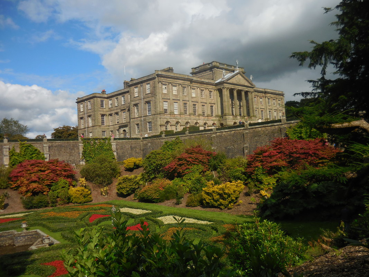
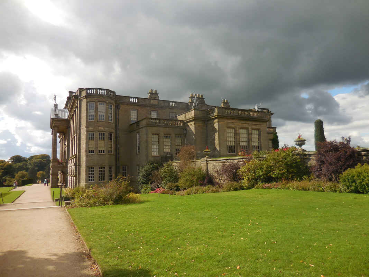
 RSS Feed
RSS Feed