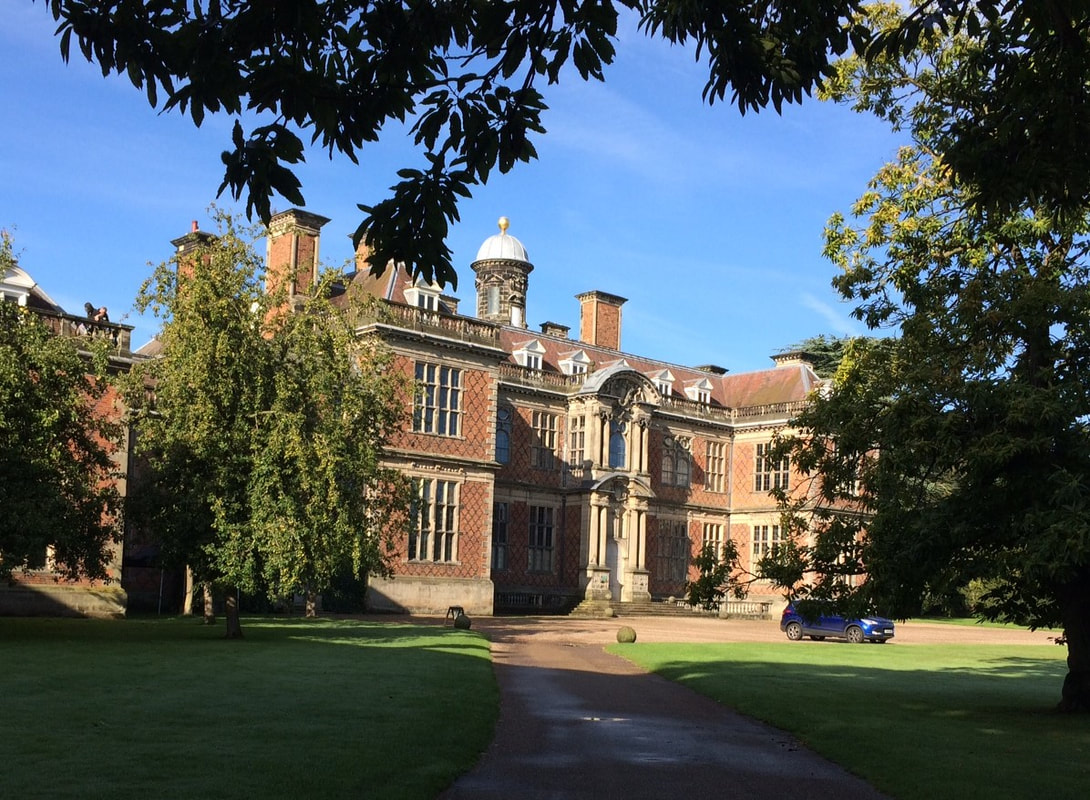
 Above, the North Facade of Sudbury Hall; below, the South or Garden Facade. On July 7, 2018, this blog visited Lyme Park, the setting for exterior scenes of Pemberley in the 1995 BBC miniseries of Jane Austen's Pride and Prejudice (the version starring Colin Firth as Mr. Darcy). The interior scenes of the series were shot here at Sudbury Hall, though of course there are many other excellent features of the estate we can visit. George Vernon (1635-1702) designed and oversaw the creation of this house beginning in 1660, after Charles II took the restored throne, and continuing into the 1690's. Vernon, descended from the Vernon family of Haddon Hall, married an heiress and inherited this estate, to which he devoted his life. Below the magnificent plasterwork ceiling of the Long Gallery on the top floor. The Long Gallery is more than 165 feet long, topped by the work of Robert Bradbury and James Pettifer in the 1670's. In this scene from Pride & Prejudice, the BBC 1995 version, the housekeeper shows family portraits to the visiting Elizabeth Bennet and the Gardiners. Obviously the gallery serves as an excellent exhibition space for the family's art collection as well as other treasures. The ceiling designs are intricate indeed. All sorts of flora and fauna are included, such as the shells above, and even grasshoppers elsewhere. A brilliant Oriental Laquered Cabinet. The Red Room is also known as the Queen's Room. After her husband's death, Queen Adelaide lived here for portion of the 1840's. The alabaster chimneypiece was carved by William Wilson in 1670. Above and below, scenes from Pride & Prejudice, where Darcy changes his coat. The elaborately decorated staircase The elaborate Staircase is a work of art in itself. The Gardiners and Elizabeth follow the housekeeper upstairs. Above, part of our tour group admires the staircase and ceiling. Even in the film, everyone admires the staircase. Below, under the stairs is a painting by Laguerre of Juno and the Peacock, c. 1692. Louis Laguerre (1663-1721). a French artist, painted numerous ceilings in British houses such as Chatsworth, Blenheim and Burghley, as well as here at Sudbury. A great deal to admire. As we have seen, the ceilings throughout the house are amazing. The painting above, on the Drawing Room ceiling, is entitled Venus petitioning Jupiter, though the artist's name is unknown. Among the best known of the many artists whose work is on view in Sudbury Hall, is the sculptor Grinling Gibbons (1678-1721) whose exquisite wood carvings can be found in the Drawing Room. His work was accomplished in 1678 and records book show a payment to him of £40. In addition to touring the house and gardens, the NT hosts the Museum of Childhood on the premises.
0 Comments
Bath's Royal Crescent, 30 terraced houses, was built 1767-1774 by John Wood the Younger, home of many illustrious personages over the 250 years of its fame. It is fronted by 114 Ionic columns in a harmonious and symmetrical design famed worldwide. 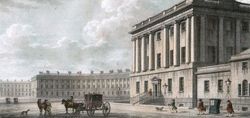 This view of the Royal Crescent from 1794 shows No 1 at the right center. When I visited in July 2018, however, the famous lawn had browned in the unusual English hot weather and lack of rainfall -- and you know what replaced that carriage. 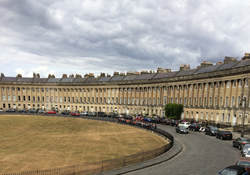 View of the Royal Crescent from the drawing room of Number One. The restored house at Number One stands at the easternmost end of the Royal Crescent; please ignore the autos...pretend they are barouches. Here, outside the entrance is a more period-accurate method of transportation, requiring, of course, two strong chairmen. This model of No. 1 Royal Crescent gives an ideal of what the building would look like without all the cars and the attached houses of the Crescent. The building is leased to the Bath Preservation Trust as a museum of life as it would have been for residents in the years 1776-1796. Many furnishings are on loan from other museums. The Parlour is described as a sort of 'family room,' where informal meals were served, the newspapers read, household business accomplished, and casual comfort was valued over show. To view full-size images (above) click on each one. The Dining Room was designed for elegant meals in which the guests enjoyed the finest in food and display. The table and sideboard are set for a sumptuous dessert. To view full-size images (above) click on each one. The Withdrawing Room was the height of fashionable elegance. The portrait over the sofa is of Mary Delaney, on loan from The harpsichord sas made in 1770 by Jacob Kirkman of Alsace (1710-1792). To view full-size images (above) click on each one. The Lady's Bedchamber is furnished as a retreat for the female resident, with a dressing table, washstand with a bourdaloue (ladies' chamber pot) and sewing table. I particularly enjoyed seeing the Cabinet of Curiosities, in which gentlemen of leisure assembled and displayed their items of natural history and artifacts from foreign cultures, all reflecting their interests in scientific study and collection. In the service courtyard and tradesmen's staircase, the gossiping maids must have bee on a break or with the lounging footmen behind the scenes Recently, the service wing was restored and fitted out as it would have been on the cusp of the 19th century. Always fascinating is the number of people needed below stairs to maintain the leisurely life of their masters above. The Housekeeper's Room L-r from top: passageway connecting to service wing; kitchen implements; bottom: ingredients for cooking, with sugar loaf in the center; the scullery. This aerial photo from Wikipedia shows the perfectly uniform facade and the varied rear arrangements of the individual houses. No regulations for the backs were included with the precise directions for the fronts! Other than the picture above and the two at the beginning of the post, the photos were taken by me in July 2018.
It is often said, the Americans and the British are divided by their common language. How true that is! And a few other quirks on either or both sides! Here are few signs I chuckled over. At Bramall Hall, restricting dogs from the house. You never know!! Bzzzzzz.... Above, at Lyme Hall. Fish n' Chips in Ryde, Isle of Wight A shop in Chichester At Montisfont Abbey Somehow this sign in Salisbury Cathedral rattled me. The juxtaposition, while practical, seemed bizarre. A house in Bath This parking sign almost obliterated by the cars in front of it could be anywhere in the world -- this is in Lyme Regis. 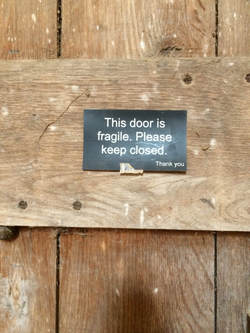 To conclude...keep it closed!
This beautiful regency work table stands in Motissfont Abbey, Hampshire. Here is the National Trust's description: Sewing Table 1811-1820 Mahogany, rosewood, silk and brass; has also a backgammon board The china at Motissfont. Above, a lovely silk pelisse from Lyme Park. A traveling medicine chest from Beaulieu Palace Ticket to the Coronation of George IV in 1821 Ensemble worn by Baron Montagu to the Coronation of George IV in 1821; from Beaulieu Abbey Sketch of the Baron and friend in costume This print is Harriet, 4th Duchess of Buccleuch (1773-1814), youngest daughter of the 1st Viscount Sydney; she married Charles, 4th Duke of Buccleuch, in 1795. The eldest male of their nine children was Walter Francis, 5th Duke, great-great grandfather of the present Baron Montagu. The Dolphin in Southampton was a coaching inn for centuries. Jane Austen celebrated her 18th birthday here in 1793 and was known to dance in its ballroom at assemblies. One of many regency-era portraits by Sir Thomas Lawrence (1760-1830), this view of the Honourable Emily Mary Lamb was painted in 1803 when she was sixteen years of age. At the National Gallery. This marble bust of George Granville Leveson-Gower, 1st Duke of Sutherland (1758-1833), was scuplted by Sir Francis Chantry (1781-1841), a leading artist of the era. In the National Portrait Gallery Dover House, in Whitehall, London, Grade-I listed, once known as Melbourne House (1793-1830), home of Viscount and Viscountess Melbourne and their children, including William Lamb (later Prime Minister Melbourne), his wife Lady Caroline Lamb, Frederick Lamb, and the above pictured Hon. Emily Lamb. In 1792, the Duke of York, then resident in the structure, traded this building for the Melbourne's home, Albany in Piccadilly, now divided into apartments. Dover House is currently the Scotland office, and sits next to Horse Guards. At the left, above, an 1828 portrait of Jane Whittaker, wife of Sir George Crewe, 8th Baronet, by Ramsay Richard Reinagle; at Calke Abbey; at right, the National Trust image View of Chiswick Villa, Derby China, 1811-15; displayed at Chatsworth Above, One of a pair of D-shaped commodes, 1788, by Samuel Cooper and John Savage for Gillows of Lancaster; Inlaid mahogany with tulipwood, from the Courtauld Galleries, London; below, Embroidered kid gloves, from The Vyne, Hampshire Silk Suit belonging to Edward Austen (1767-1852), brother of Jane Austen; thought to be worn by him about the time, c. 1782, he was adopted by wealthy distant relatives, the Knights, from whom he inherited Chawton Great House and Godmersham Park in Kent; seen behind (reflective) glass in Chawton House Library, Hampshire. At right, his journal from his Grand Tour.
|
Victoria Hinshaw, Author
Archives
July 2024
Categories |

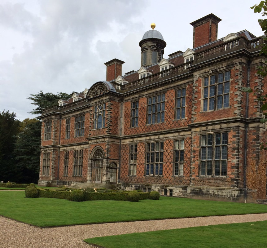
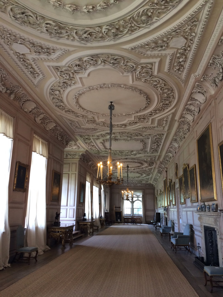
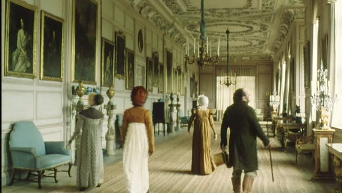
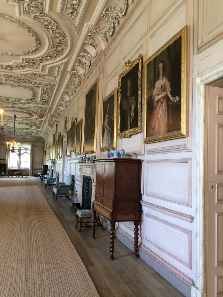
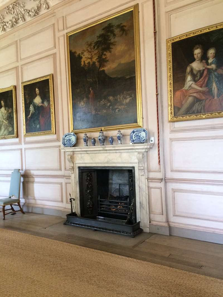
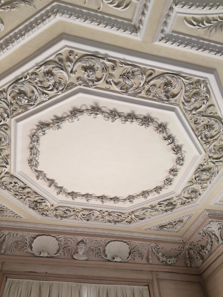
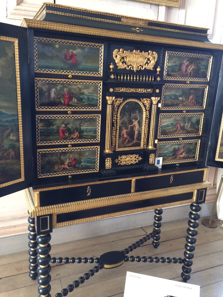
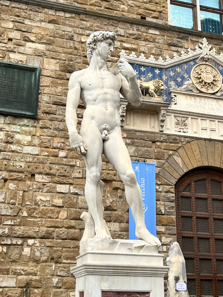
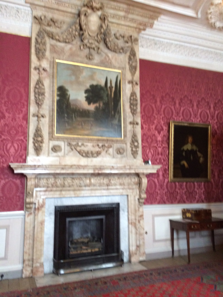
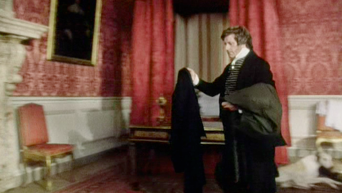
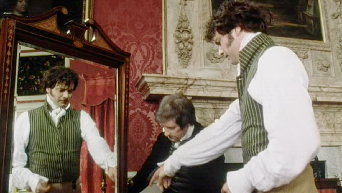
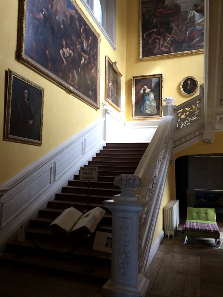
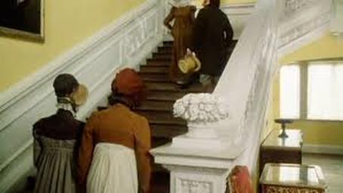
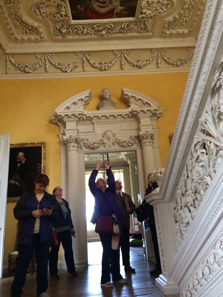
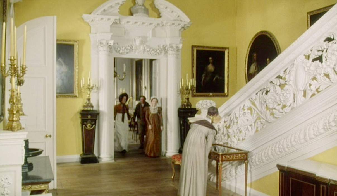
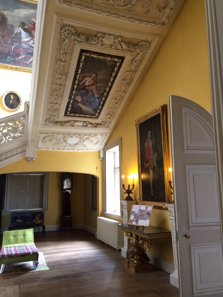
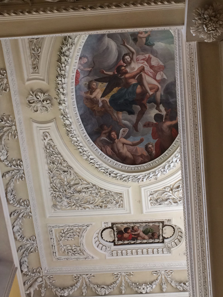
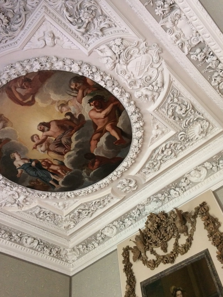
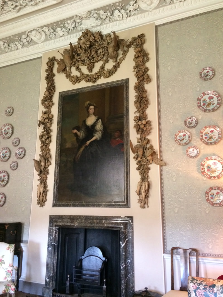
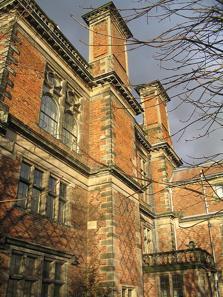
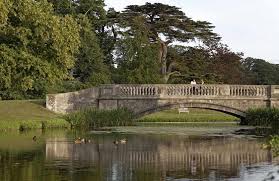
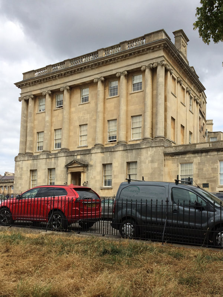
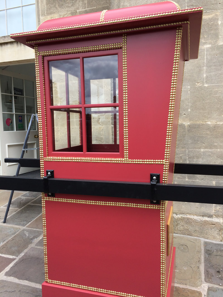
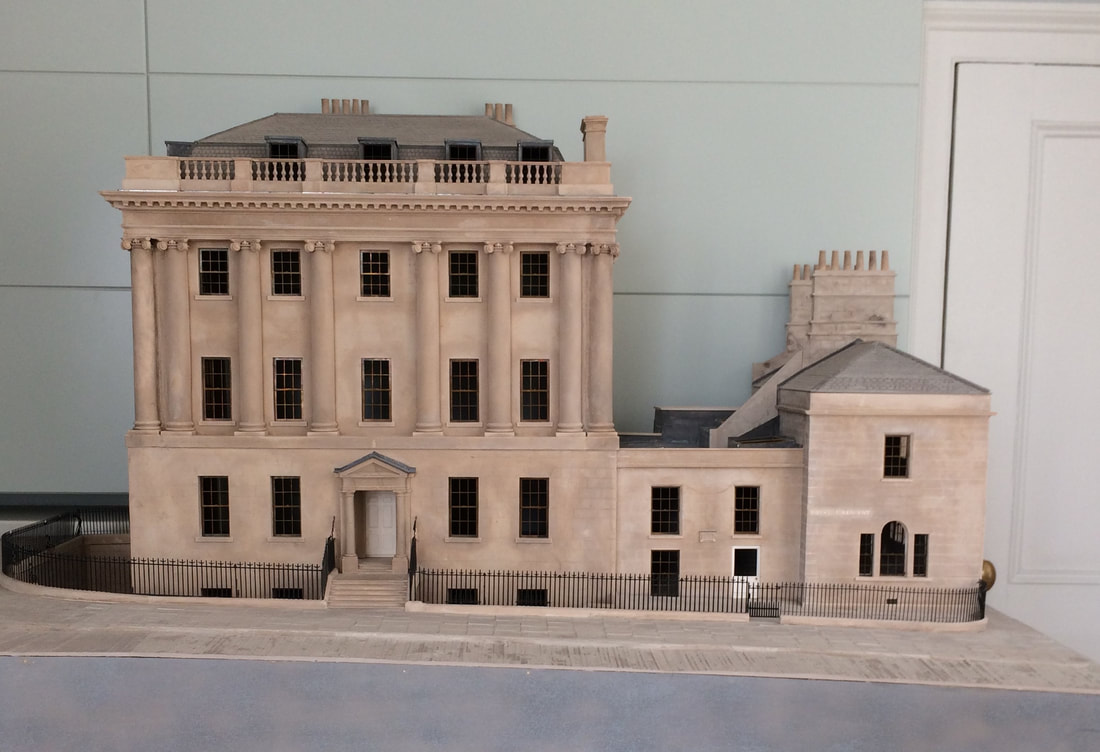
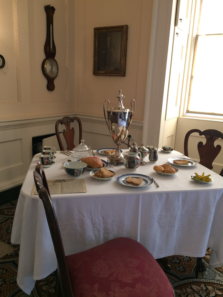
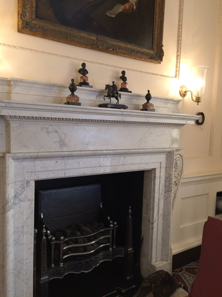
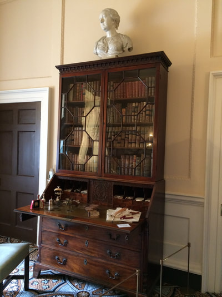
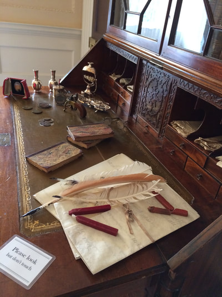
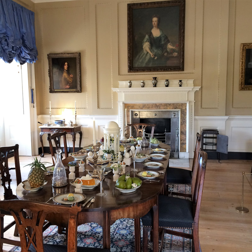
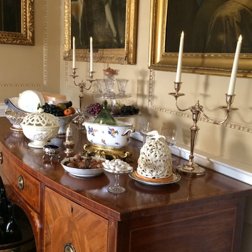
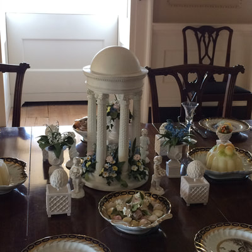
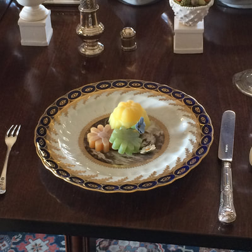
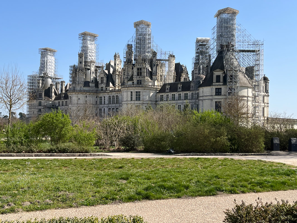
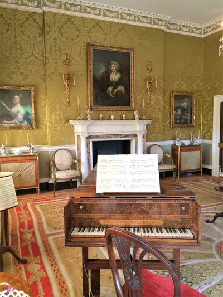
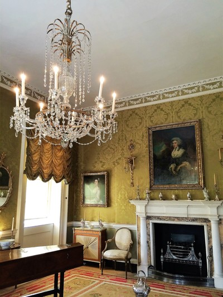
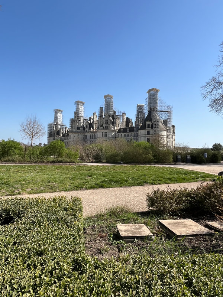
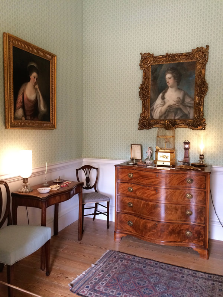
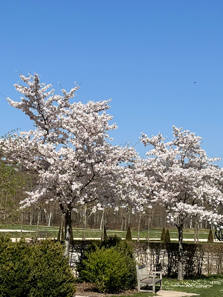
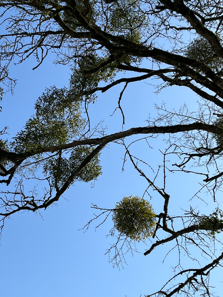
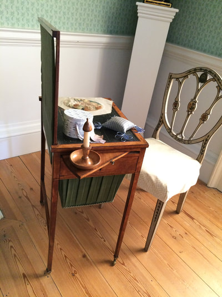
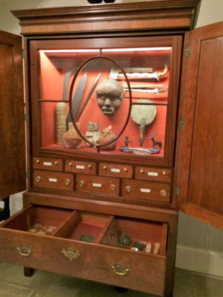
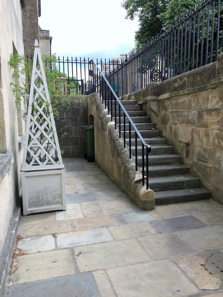
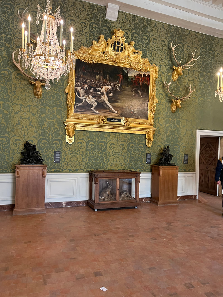
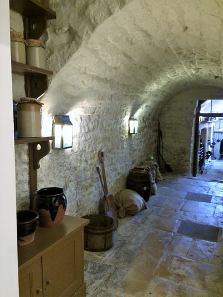
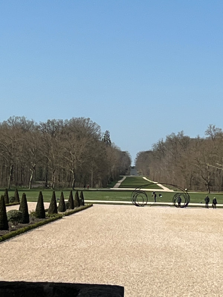
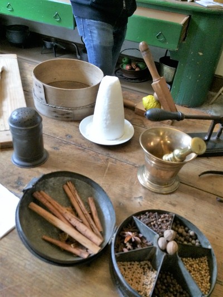
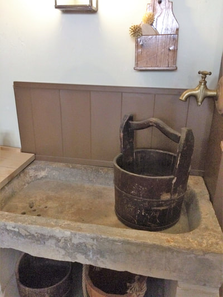
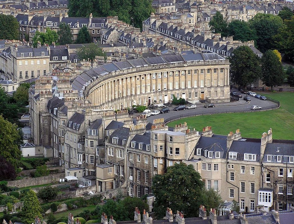

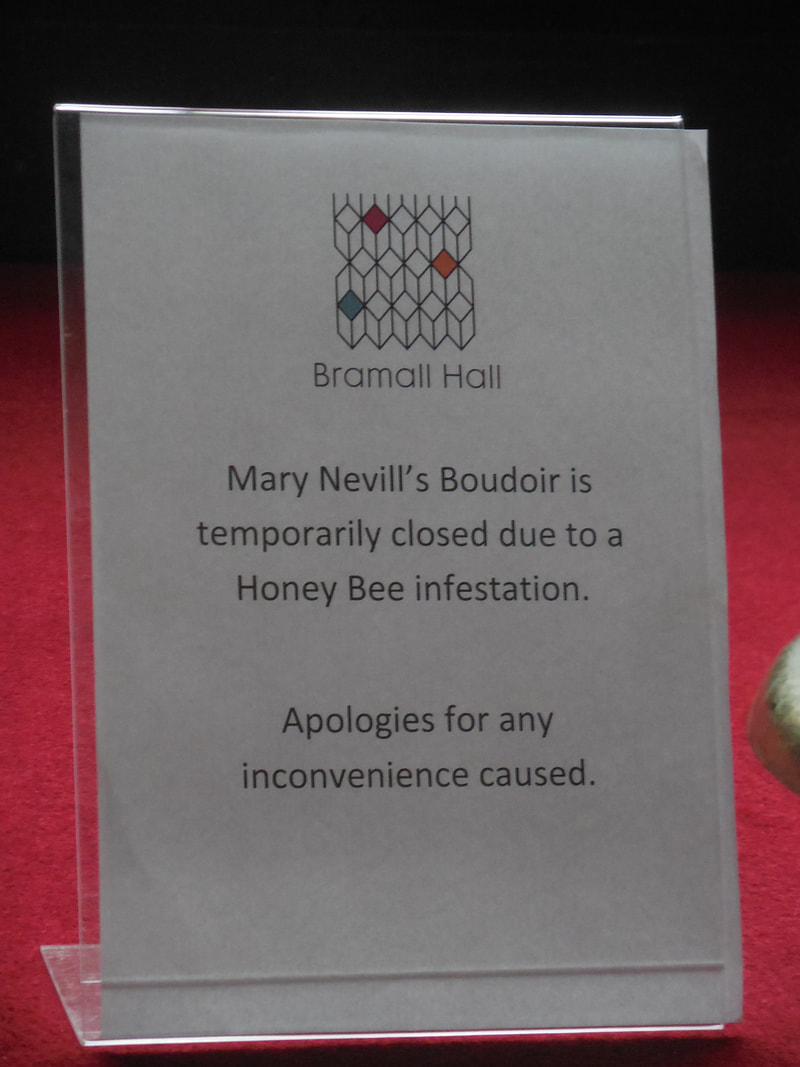
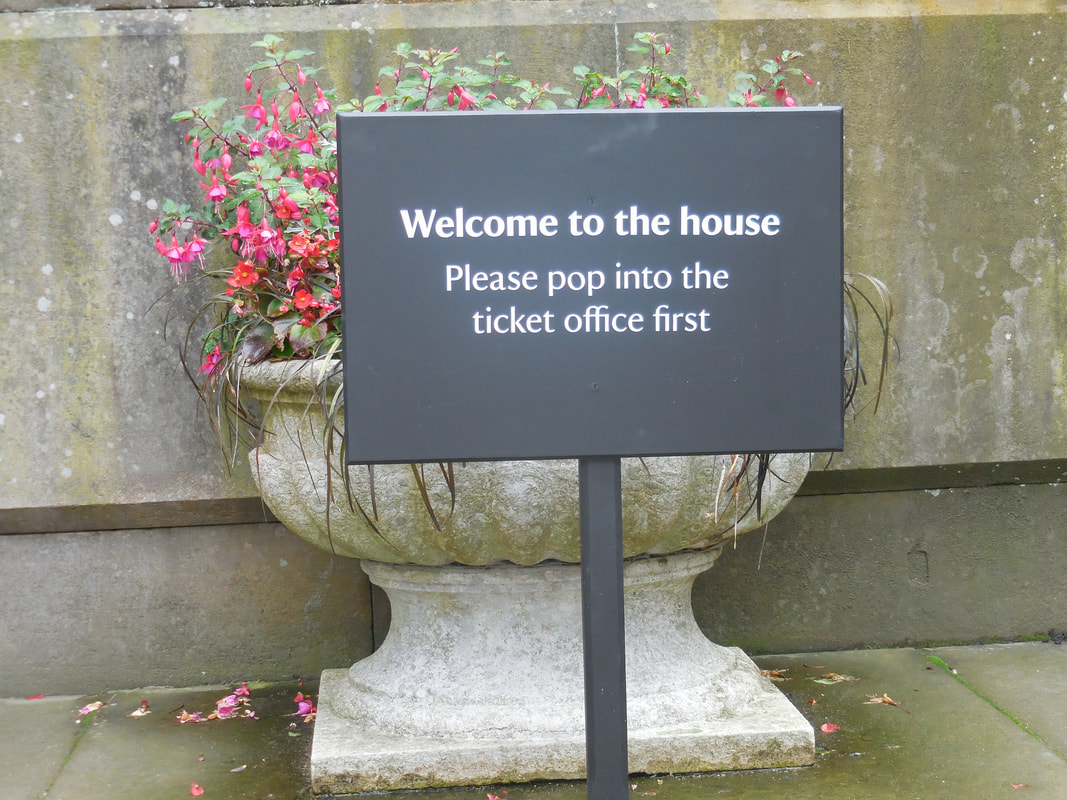
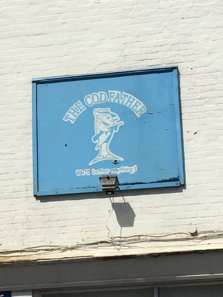
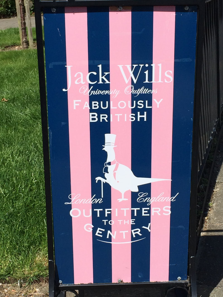

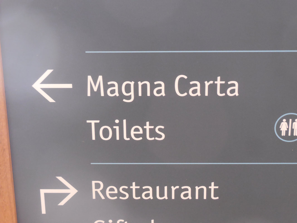
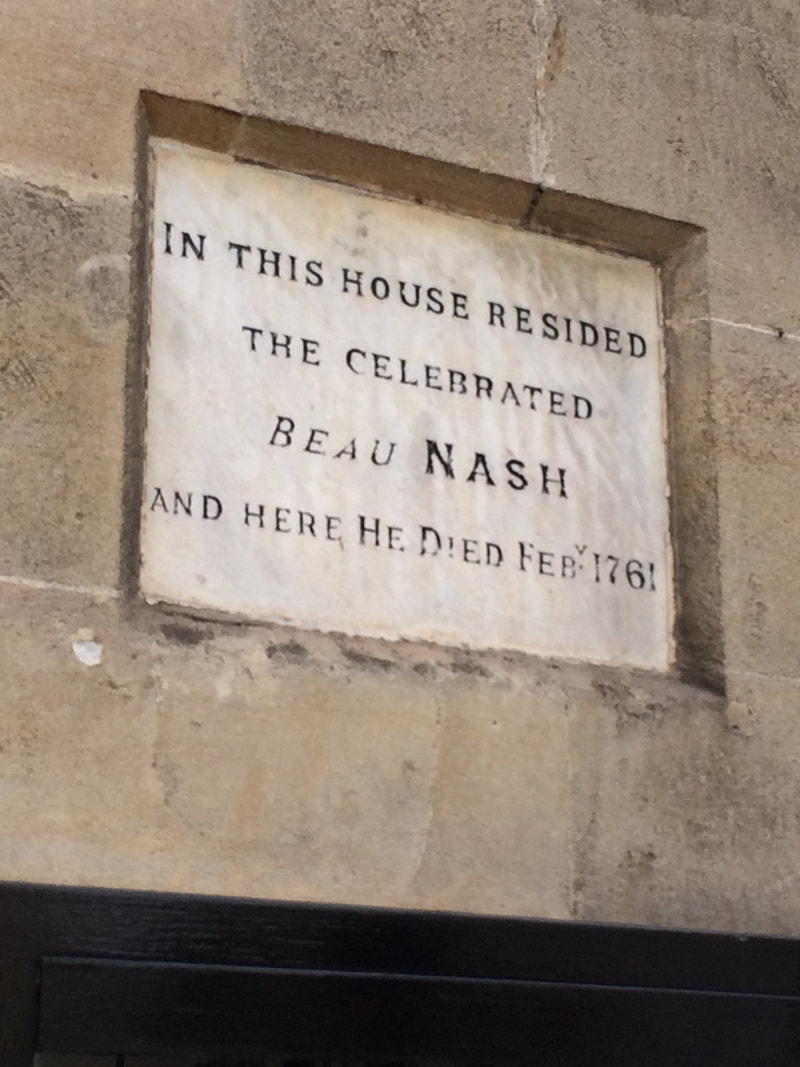
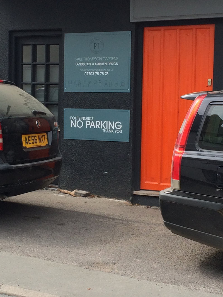
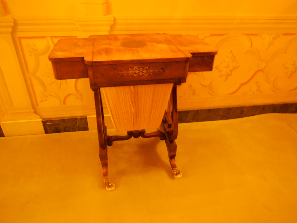
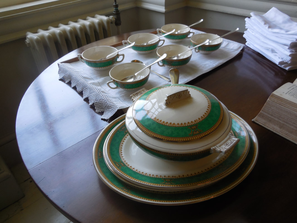
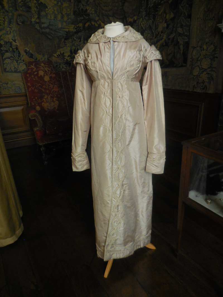
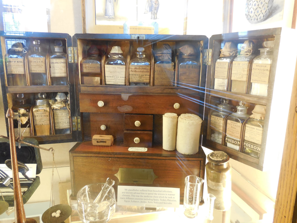
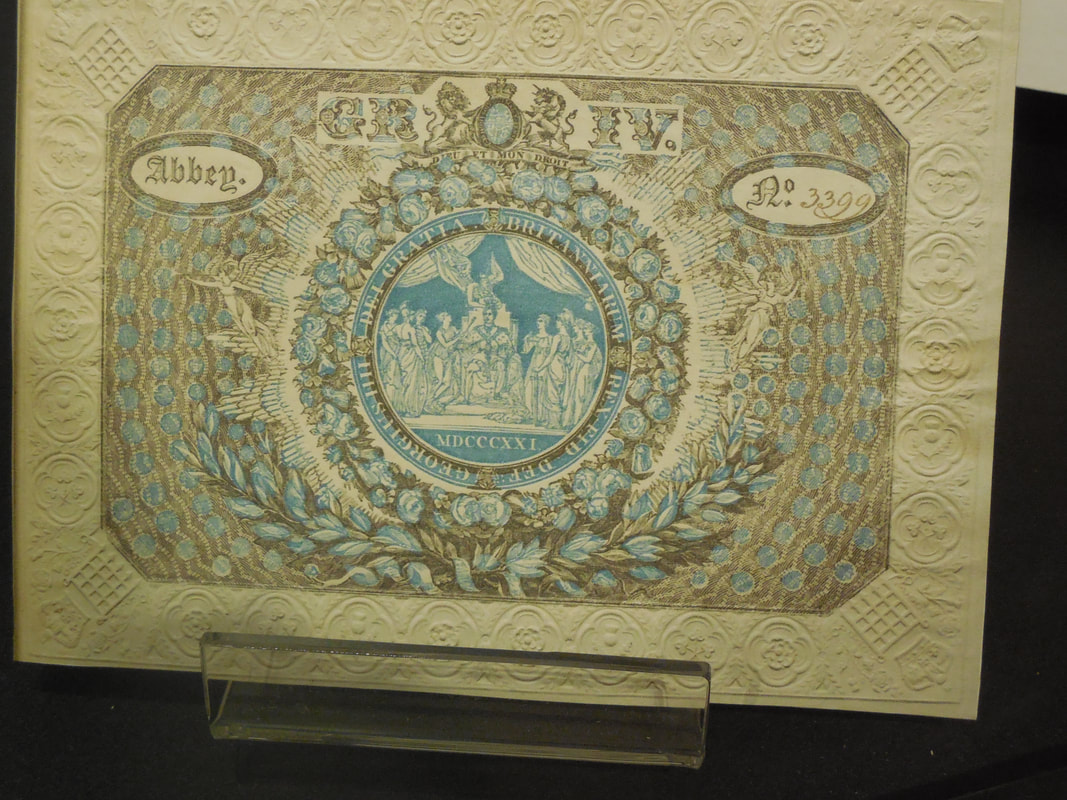
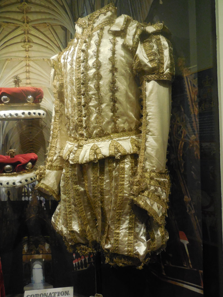
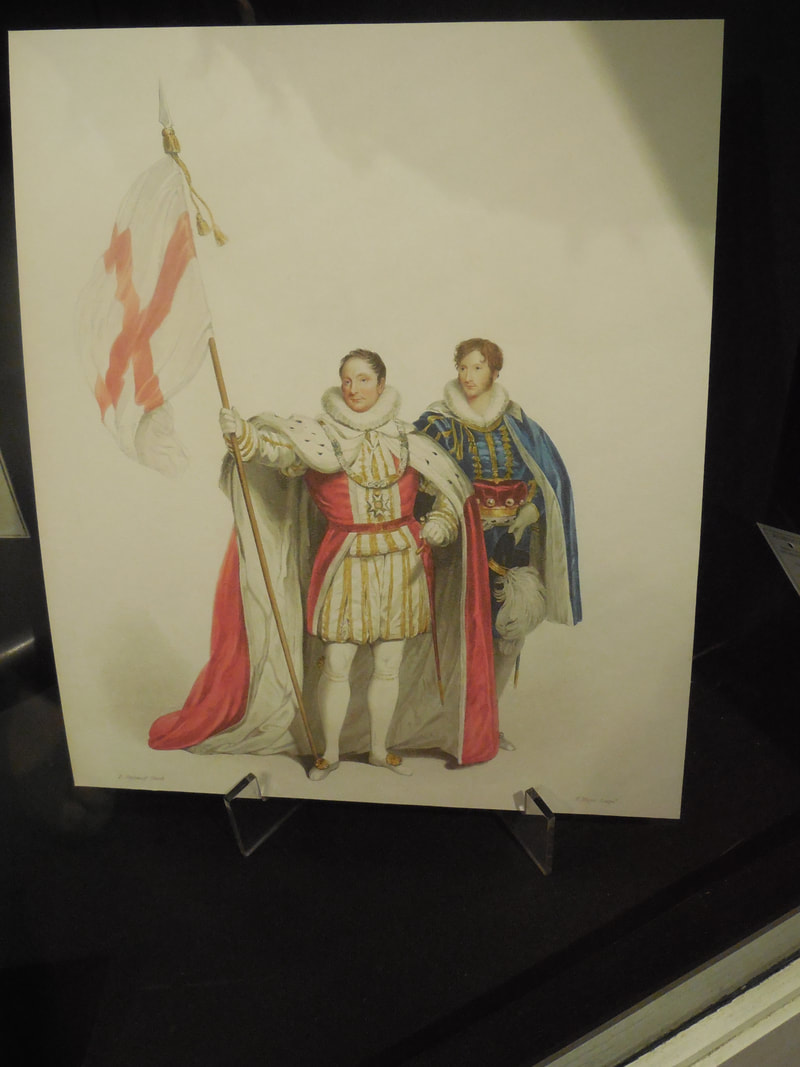
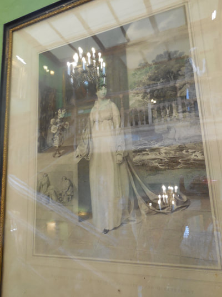
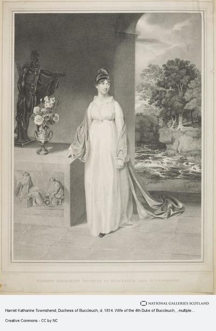
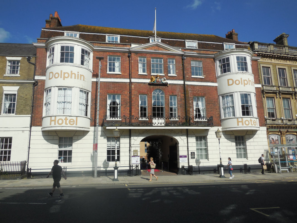
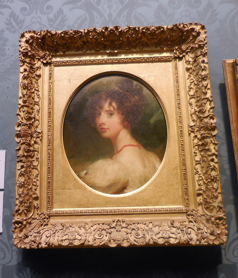
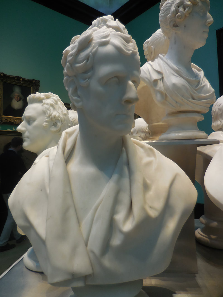

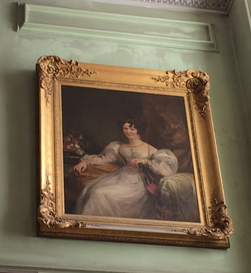
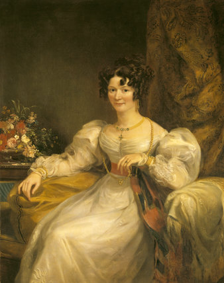
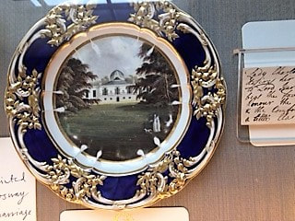
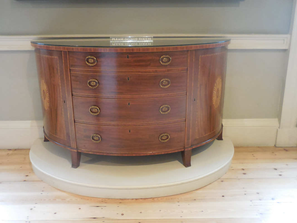
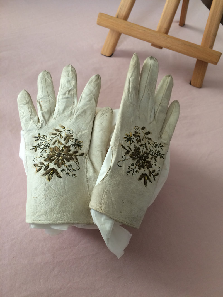
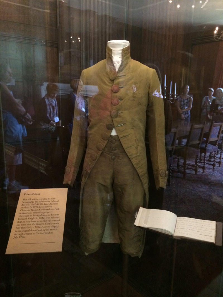
 RSS Feed
RSS Feed