|
This magnificent aerial view, via Wikipedia, shows the town of Stirling at the top and the castle sprawling on the stone outcrops in the center and lower part of the photo. What is does not convey is the height of the fortress, which you can deduce from the view, below. From the ramparts, looking northeast toward the Monument to Sir William Wallace (1270-1305) leader of the Scots against the English. He was victorious in the battle of Stirling Bridge in 1297 but later was captured and died a traitor's death in London. The entrance to the castle clearly reveals its tactical value and military purpose. No doubt about those cannons. One guidebook (Michelin) states, "Stirling has been strategically important from time immemorial...perched on its well-nigh impregnable crag..." between lowland and highland Scotland. Though the fortress had been there for centuries and was supposedly captured by the legendary King Arthur, the palace at the castle was built in Renaissance style in the late 15th century by James IV. His son, James V, lived here. Below: left, Stairway to the entrance; center, costume of the Queen, Mary of Guise, for the Christmas celebrations in 1540; right, a recreation of the King's Inner Hall. Above, the exterior of the Great Hall, probably built by James IV in 1501-1504; Below, the interior, the Great Hall with its hammer beam ceiling, the site of royal meetings for a century. Below, the view to the west, overlooking the King's Knot, earthworks remaining from a 17th C. formal garden created for the visit of Charles I, in the 1620's. Sometimes known locally as the 'cup and saucer' the area inspired legends associated with King Arthur and his Roundtable. Inside the Palace, the rooms used by royalty have been recreated. Below, the King' Bedchamber, featuring the unicorn, a symbol of royal strength and purity, over the fireplace. Below, two views of the Queen's Bedchamber. In the Queen's Inner Hall, a costumed guide tells the story of the Unicorn tapestries. Next week, you'll find more about Scotland and the Unicorn in this blog. Stirling Castle Walls
0 Comments
This lovely image was posted by a clever expert in the Victoria, B.C. region of the Jane Austen Society of North America. I am taking the liberty of borrowing it for this post on three stupendous events occurring in late December: Jane Austen's birthday on Dec. 16, the Winter Solstice on Dec. 21, and Christmas Day on Dec. 25, and all the other celebrations that cluster at this time of year. Miss Austen's birthday aside, I think most of these celebrations are based on the gradual return of the sun in northern climes, an annual event that must have been met with the greatest appreciation by every living thing. I love this original take on a gingerbread house--Stonehenge where the solstices have been celebrated for eons. This imaginative version comes from the blog http://www.turquoiselemons.com/ home of many ingenious ideas. Here is a more traditional house, not actually gingerbread, but perfect for the season. This is a real gingerbread house, decorated by the grandsons a few years ago. Little by little those red gumdrops disappeared during the season. Whatever you choose to celebrate, here's wishing you the happiest of Decmebers and everything you wish for in 2020.
Hopetoun House in South Queensferry, East Lothian. Below, a print of King George IV, first British monarch in two centuries to visit Scotland, at Hopetoun House in August 1822. The King was greeted by large crowds; he knighted several Scotsmen, including artist Sir Henry Raeburn during his visit. As I wrote in the last post, Hopetoun was built 1699-1701 according to plans from architect Sir William Bruce. The house was extended and remodeled beginning in 1720 by William Adam and his sons, John, James, and Robert. Most of the rooms in the previous post came essentially from the days of the Bruce designs. Today, we feature rooms with the unmistakable Adam touch. 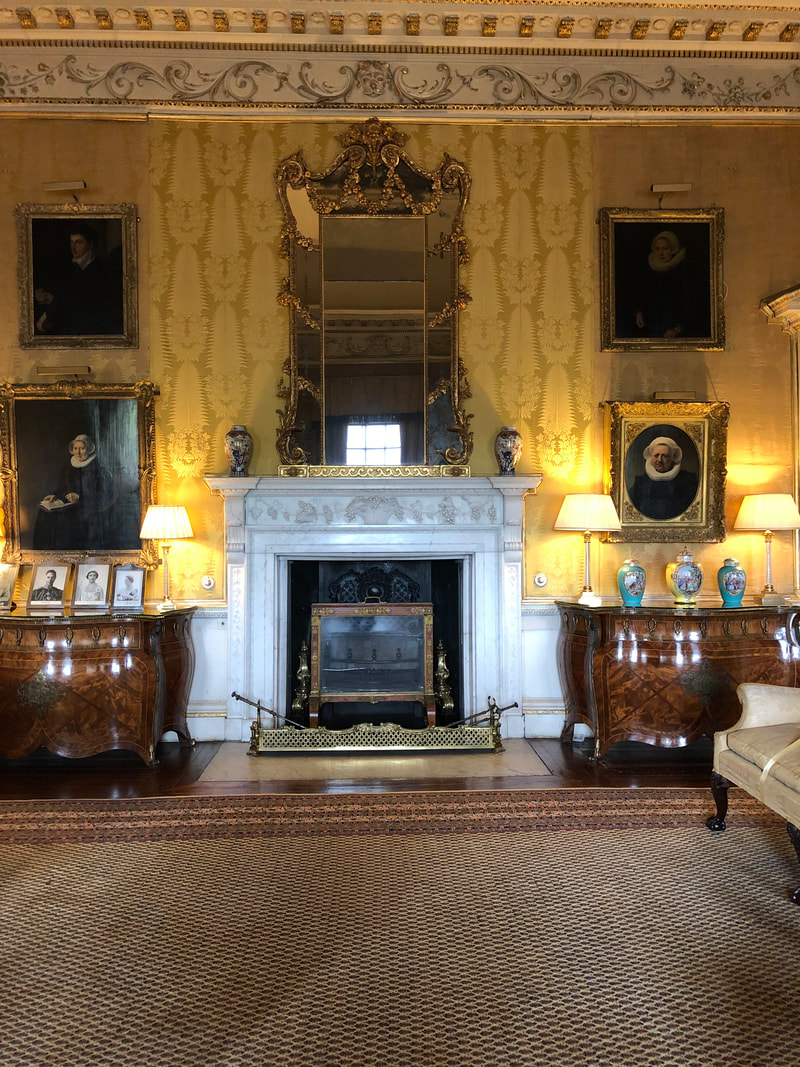 The Yellow Drawing Room is VERY Adam, don't you think? Much of the furniture was supplied by James Cullen. The gilt mirror is by famous furniture maker John Linnell. Below, left, the ceiling design, a lovely example of the 18th c. rococo style. Another angle of the room, showing the Adam style of doors surround; right, pictures of King George VI and two photos of Elizabeth, the late Queen Mother. It is a custom of country houses to display picture of the royal family visiting. Below, the Red Drawing Room, arranged in the 18th c. 'parade' style with seating arranged around the walls instead of in conversation groups, all supplied by James Cullen. Farther below, the ceiling of the Red Drawing Room, an even more renowned rococo design created by John Dawson, a colleague of the Adams brothers. Below, the State Dining Room Below more views of the State Dining Room. and at right, a view down the 'enfilade' of rooms in this wing of the house. Lower row, left, a Minton 'Majolica' oyster stand; center and right, two of the French dessert plates bearing the earl's coronet and a classic H. Scenes from the Butler's Pantry and Servery. below. We completed our visit with a delicious snack in the former Stable Block, now the tea room. Below, the Stables' exterior. More Scottish adventures to come.
Here is Hopetoun House, home of the Hope family, the Marquesses of Linlithgow, just north of Edinburgh. The left view below shows the main structure of the house; in the center photo, the aerial view above the entrance; on the right, an aerial photo looking south, which shows the Forth Bridges at the top left of the photo, and the "back" or older section of the house, the West Front. Remember please to click on the small photos to expand their size. Below, shots of the three bridges which cross the Forth River to join North Queensferry with South Queensferry as the river flows into the Firth of Forth and eventually to the North Sea. Firth is a version if the word Fjord, a glacial basin. The Hope family arrived in this location in the 17th century, operating lead mines in the area. The first section of the present house was built for the Hopes in 1699-1701 by Sir William Bruce, a gentleman-architect who is responsible for many notable houses in Scotland. Just two decades later in 1721, Charles Hope, 1st Earl of Hopetoun (1681-1742) hired William Adam to enlarge and remodel the house. Below is a plan showing the older sections in tan and the Adam-designed portions outlined in black. Adam's two sons, John and Robert, completed the interior decoration in the style for which they are historically renowned. The pictures in this and the next post were taken by me and/or my companions at Hopetoun House in September, 2019, unless otherwise noted. Below left, the entrance gate; the shrubbery walk from the car park to the house; right, we approach the first of the pavilions, at the south, passing the ha-ha. Above, left, is the ballroom in the south pavilion, often in use for weddings. In its anteroom, center and right, are some of those animal heads you so often see in these country homes. In the 21st century, they are certainly distasteful to us, but no doubt reflect the values of previous centuries of aristocrats who thought of the hunt of now-endangered species as sport. Other sections of the southern wing are occupied by the current family of Hopes. The hall, pictured above from the Hopetoun House website, was part of the Bruce house, altered by the Adams. Above the fireplace and at left below is a portrait of John Adrian Louis, 7th Earl of Hopetoun and 1st Marquess of Linlithgow (1860-1908), by artist Robert Brough. At right below, a bust of the Duke of Wellington by Sculptor Thomas Campbell, c. 1827, which stands beside the fireplace. According to the Hopetoun House Guidebook, "The staircase is one of the chief decorative features of the Bruce house. The pine-panelled walls, frieze, cornice, and panel borders were carved with flowers, fruit, wheatears, and peapods by Alexander Eizat, a Scottish woodcarver..." The Garden Room, below, has a view of the lawn and pool. Center, the clock is a musical automaton made by Jan Henkels of Amsterdam about 1730. On the right, a portrait of John, 4th Earl of Hopetoun, painted by Sir John Watson Gordon. Above, the State Bedchamber, created by architect Bruce for the young 1st Earl of Hopetoun. Below, the shelves of deed boxes in the Charter Room, built to be fireproof to protect the family records. The libraries combined several smaller rooms to house the ever-growing collections of the Hope family. The very tempting rows of old volumes, left; center, a portrait of the Ladies Jemma and Lucy Hope, daughters of the 3rd Earl, painted by David Allan, c. 1782; right, model of the house. Lower row, various details of the libraries. Below, though mostly decorated in shades of green, the White Bedchamber carries its name from an earlier incarnation. below left, the Pattern Chair by James Cullen, c.1760; center, a Dutch walnut commode with floral marquetry from the mid 18th c.; Verdure tapestries from Antwerp studios in the 17th c. The final room still 'more or less' remaining from the Bruce house is the West Bedchamber with its Anteroom. Below, the recreated Bed Hangings were made by textile volunteers in 1990; the Flemish tapestries are from a series on the months of the year; Oak cradle, undated. Next time, the State Apartments and East Pavilion.
|
Victoria Hinshaw, Author
Archives
July 2024
Categories |

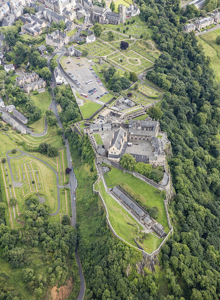
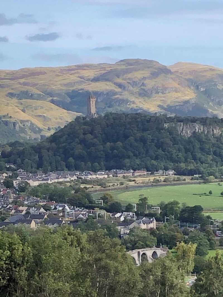
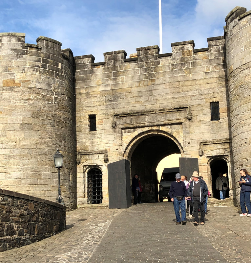
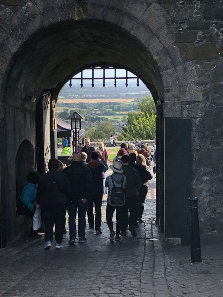
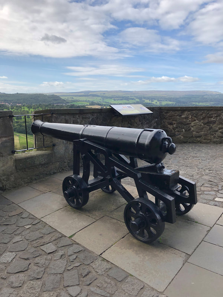
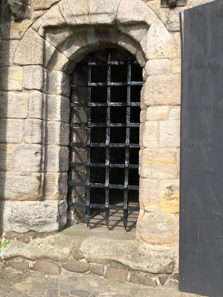
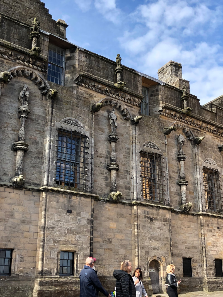
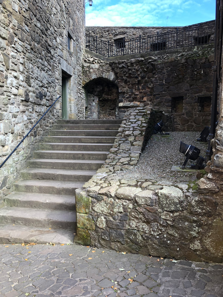
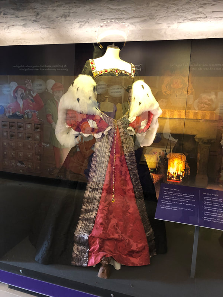
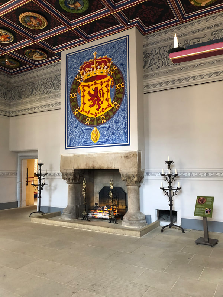
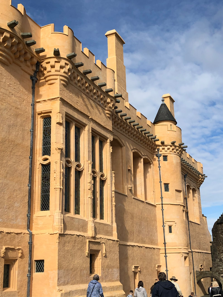
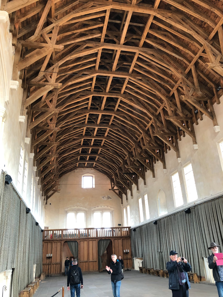
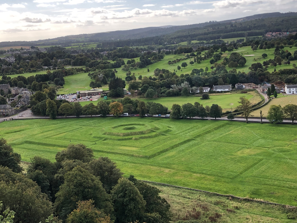
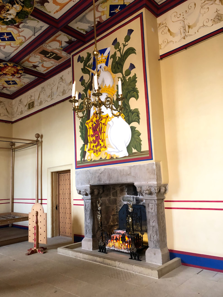
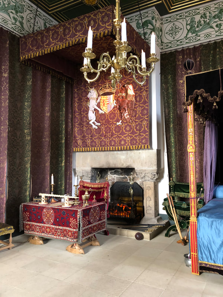
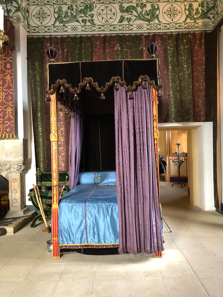
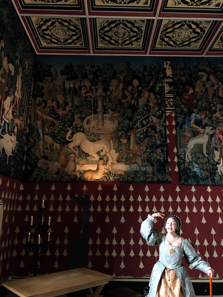
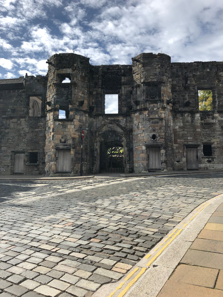

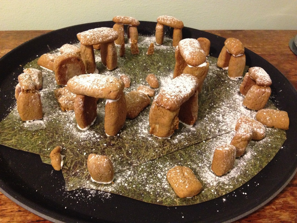
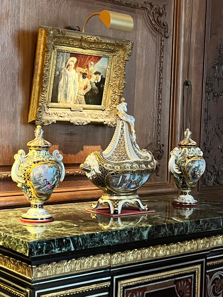
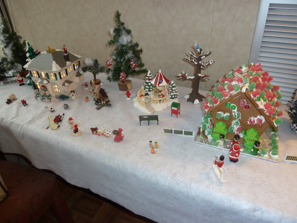
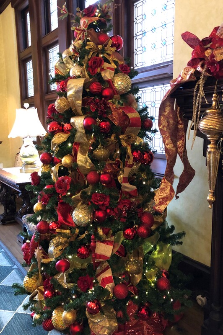
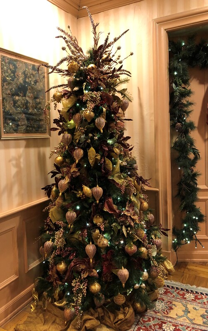
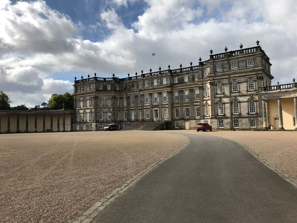
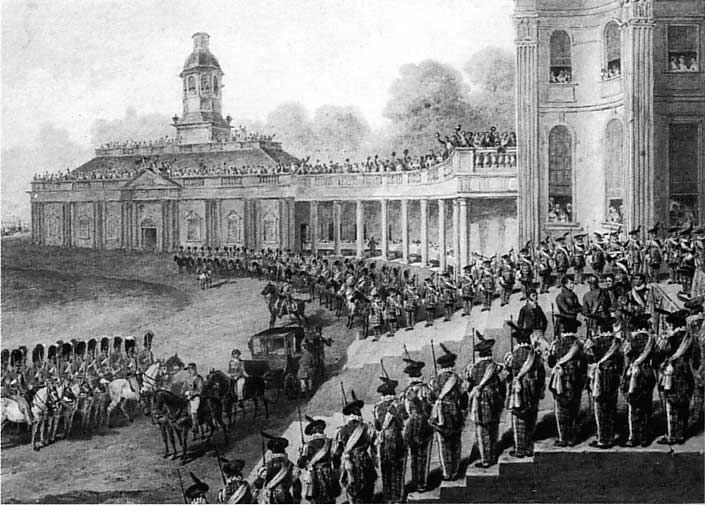
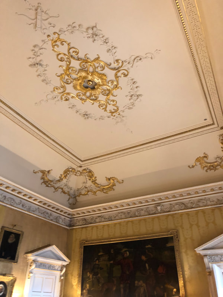
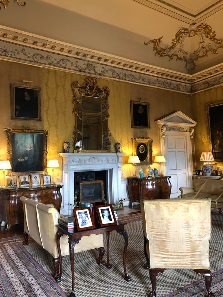
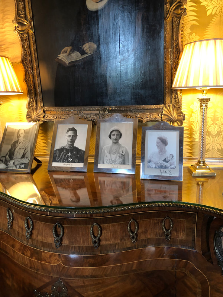
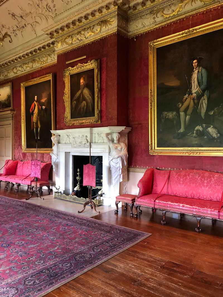
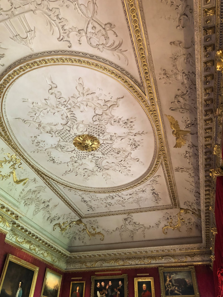
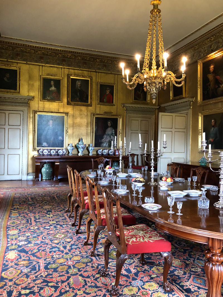
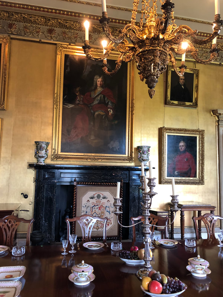
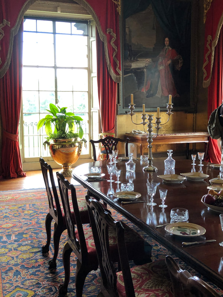
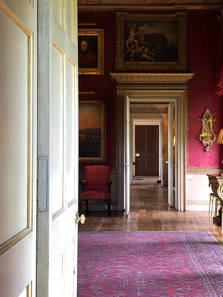
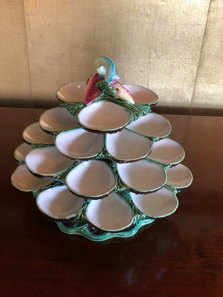
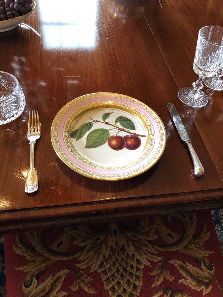
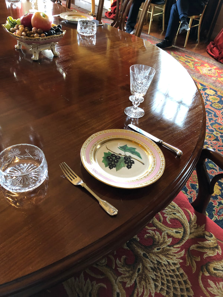
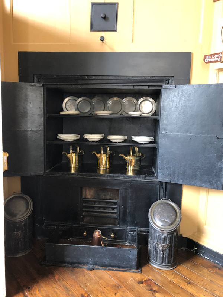
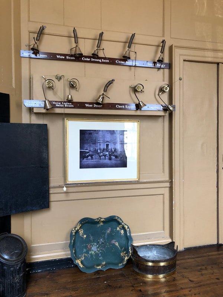
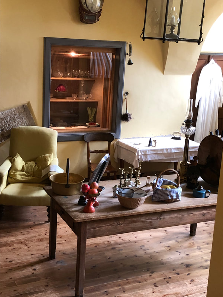
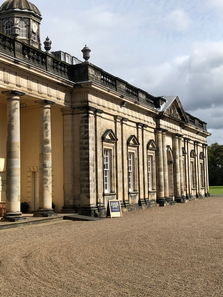
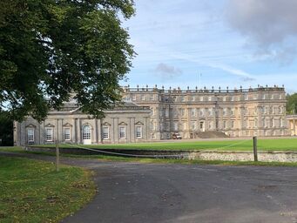
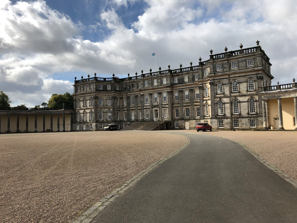
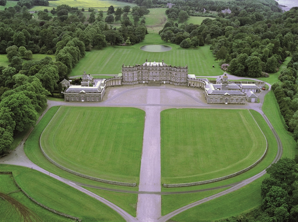
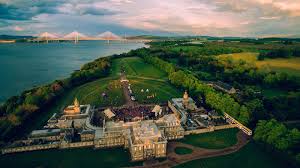
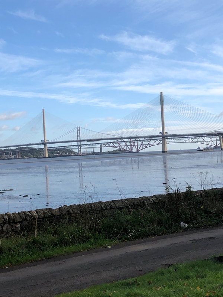

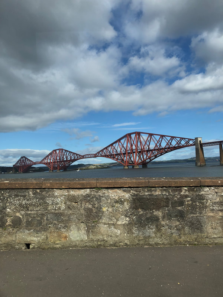
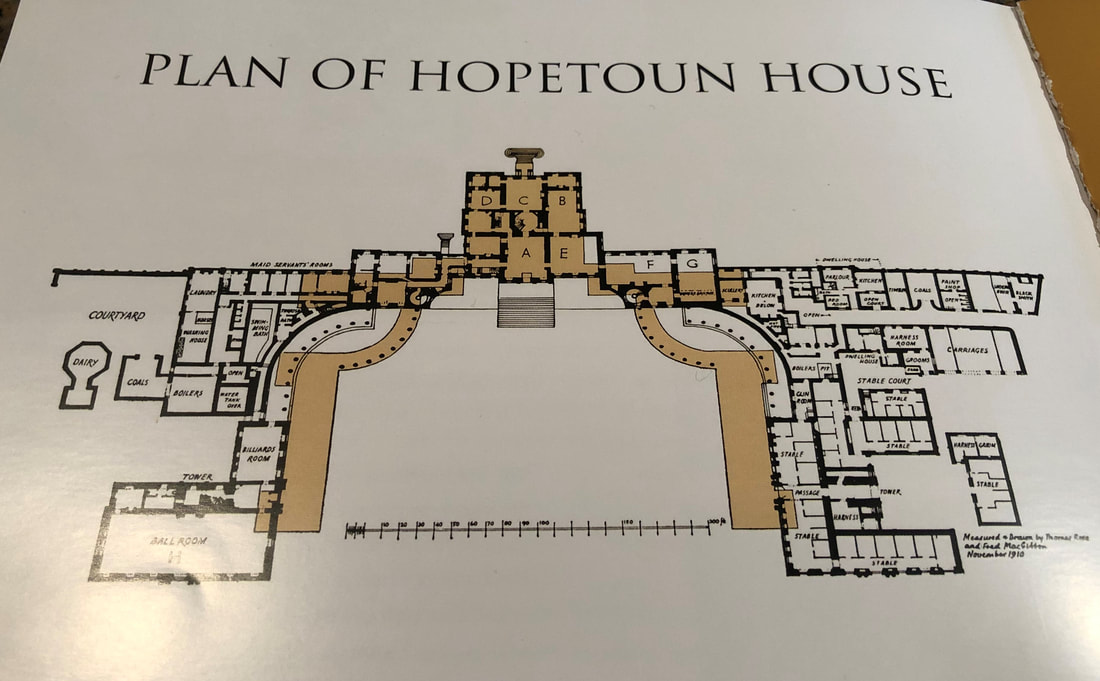
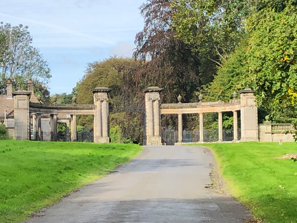
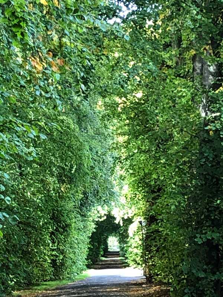
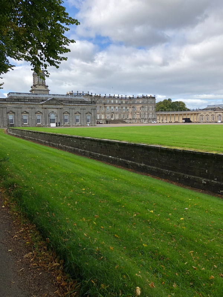
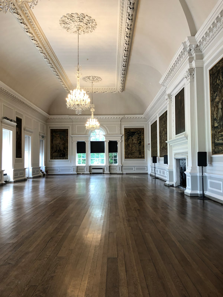
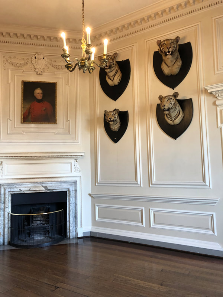
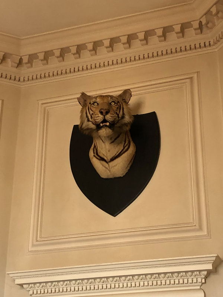
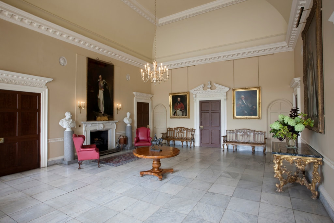
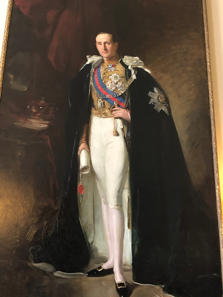
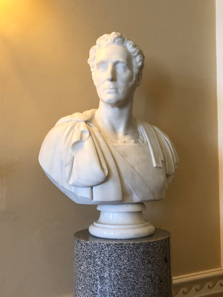
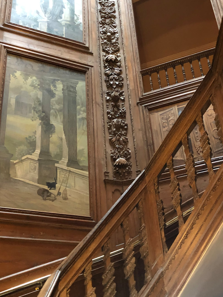
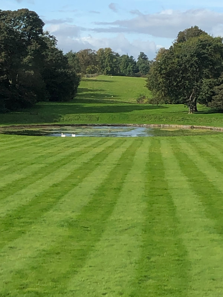
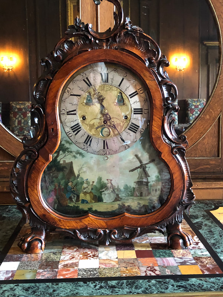
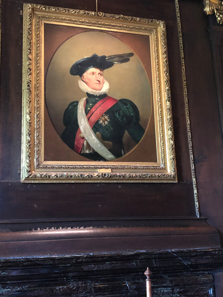
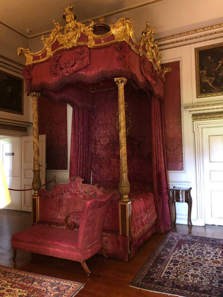
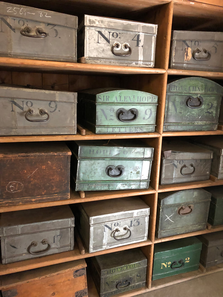
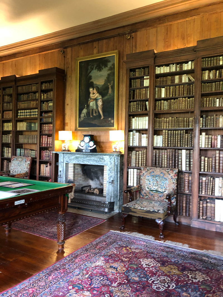
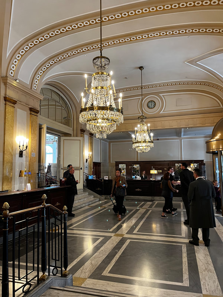
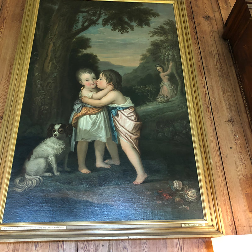
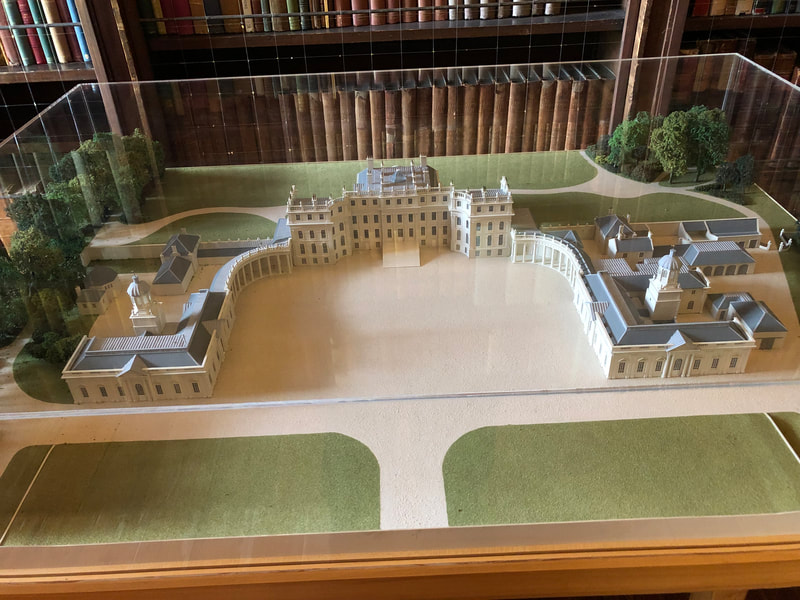
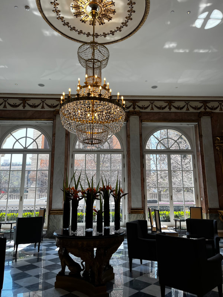
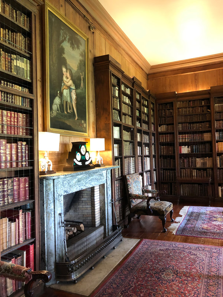
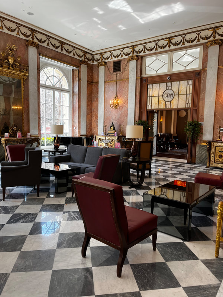
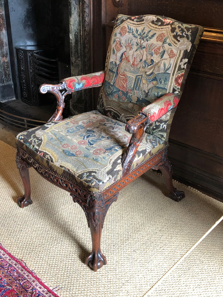
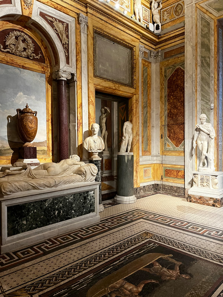
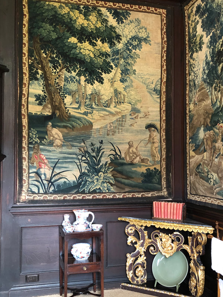
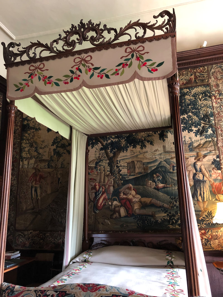
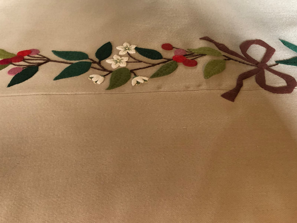
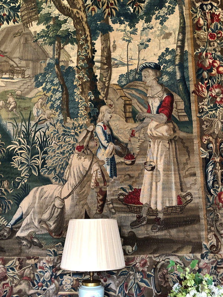
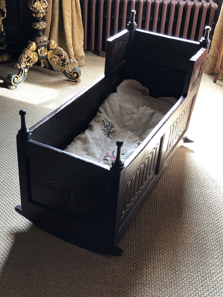
 RSS Feed
RSS Feed