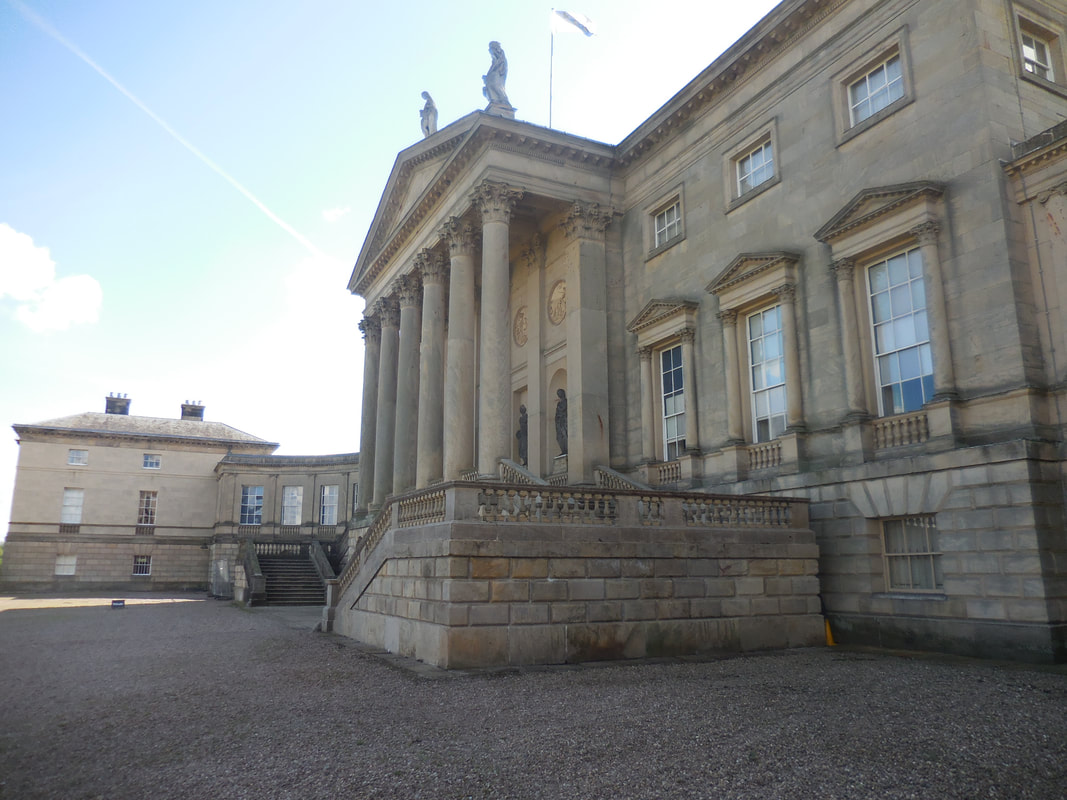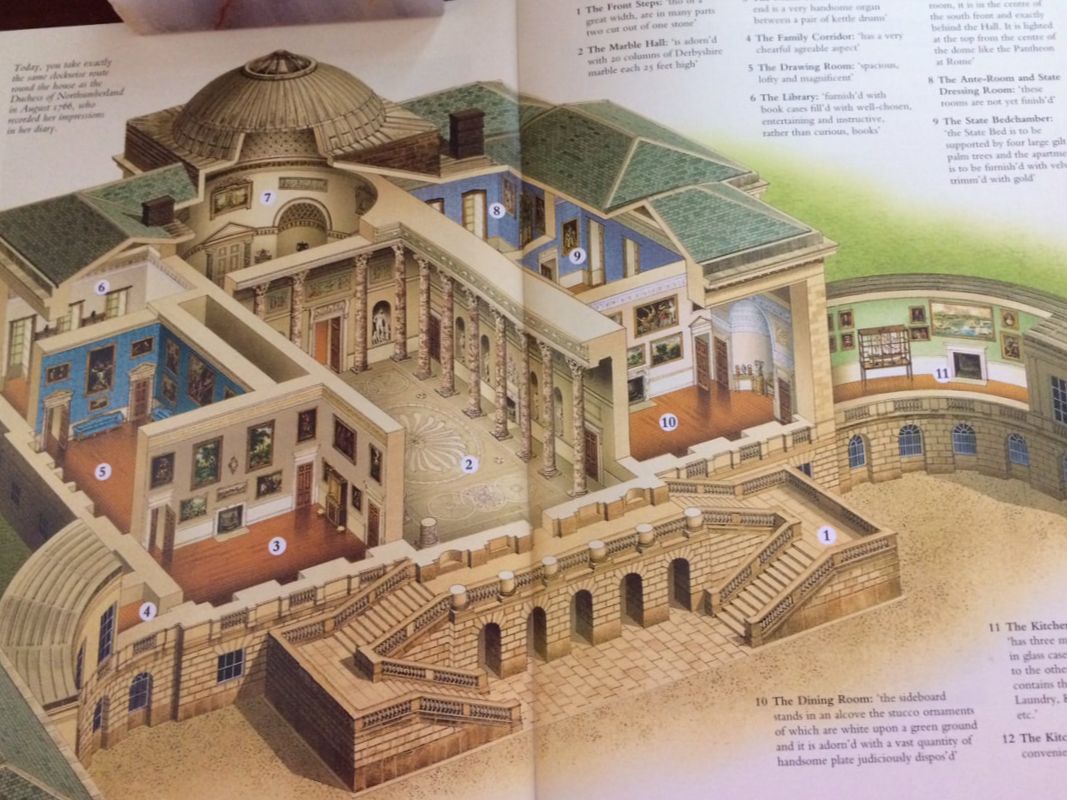

|
Above, the north front of Kedleston Hall from The National Trust. I was saving my energy for seeing the house and gardens, so I did not walk far enough way to get the whole edifice, so thanks, NT! I suppose the sheep follow their own inclinations, but they certainly seemed to be attractively arrayed across the park. The South Front of the center structure was re-designed after architect Robert Adam replaced the original architect Matthew Brettingham. Adam brought a Neo-Classical approach to alter the former plans, such as the inspiration for this facade being Rome's Arch of Constantine. Brettingham's plan shows a central pavilion flanked by four wings. But only two were actually built. In the photo below from the website, on the left is the kitchen and the church. The right-hand wing is the family residence. Eventually only two of the side buildings were constructed, as shown in this aerial photo taken from the south,.   This drawing from the NT Kedleston Guidebook, illustrates how the central pavilion is designed for entertainment: a vast hall for large gatherings ends in a dramatic rotunda for display. The circuit of rooms on the sides include a library, drawing room, dining parlor, music room, and state bedroom. The Marble Hall, above and below, boasts twenty 25-foot high columns of Derbyshire alabaster, actually not marble at all. Below, the Rotunda or Saloon, modeled by Adam after Rome's pantheon, with an oculus at the center top. Artworks are displayed high on the walls., both paintings of Ancient Rome and carved friezes. The alcoves are decorated with urns on plinths. The sun shining through the oculus moves across the room throughout the day. The library. The Drawing Room was designed by James Paine before Adam took control of the house. The Marble Fireplace Surround was designed by Michael Sprang and the four priceless sofas by John Linnell of London in the mid-18th c. The Waterford chandelier was hung in 1770. The Music Room contains both a harpsichord and an organ. The Dining Room decor is relatively restrained in comparison with the adjacent magnificence. In the alcove in the dining room, you see a collection of serving pieces once used on formal occasions. The Wardrobe, a part of the State Apartment The State Bed is one of those exuberant creations by Adam that defy one's imagination. Below, one of Adam's other such beds at Osterley Park. Certainly fit for a monarch! Back at Kedleston, we wandered through the many displays devoted to the family, especially to the 1st Marquess Curzon and his wife, the American-born Mary Leiter of Chicago and Lake Geneva, WI, who served as Viceroy and Vicereine of India in 1899-1905. Mary, Lady Curzon, died at the early age of 35. She was the mother of three daughters, said to be the models for the character of Cora, Lady Grantham, and her daughters in Downton Abbey. The Curzons are buried and memorialized in All Saints Church at the Hall. Below. the marble effigies are watched over by a pair of angels, as scupted by Australian artist Sir Bertram Mackennal. The Garden provides many lovely vistas. A copy of the Medicean Lion by Joseph Wilson, on a plinth designed by Robert Adam,, c. 1765.
0 Comments
Leave a Reply. |
Victoria Hinshaw, Author
Archives
July 2024
Categories |
