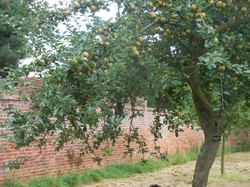
|
This aerial view of Calke Abbey shows only a portion of the outbuildings and park belonging to the property. The gardens and pleasure grounds would be in the foreground if the picture was extended. Some of the outbuildings have been converted for the use of National Trust visitors -- the necessary, parking, cafe, gift shop, and so forth. Note the sign above, "Repaired not restored, Calke is the 'Un-stately' home." An unidentified ruin on the grounds...what was it? The stables...imagine what fine horses once lived here. Click on the photos below for full size versions. In the Pleasure Grounds, the Grotto was built in 1809. There are many lovely walks for visitors.  Fruit and vegetables in abundance...the orchard and kitchen garden. Adjacent was the flower garden, full of gorgeous dahlias in September. It is a unique opportunity to visit Calke Abbey and see what happens to stately homes in decline. I am certain that the NT finds this experiment worthwhile, and might even inspire some contributions. More about Country Houses and their Fate coming soon.
1 Comment
The National Trust refers to Calke Abbey as "The Unstately Home" and certainly we visitors found it unusual! When the NT acquired it in 1985, parts of the house had been abandoned for decades and were, in their words, "in a state of rapid decline. We decided not to restore these rooms but rather preserve them as they were found." On second thought, I should point out that many steps were taken to allow visitors to roam the grounds, as the provision of loos, or, as they once were known, Necessaries. Founded in the very early 12th century, an Augustinian Priory once occupied the estate. After the Dissolution of the Monasteries in 1538, it passed through several families before being acquired by the Harpurs in 1622. Twelve subsequent generations of the Harpurs lived at Calke until it was handed over to the NT in 1985 in lieu of taxes and death duties. The house, as it stands above, was completed in 1704, an excellent example of English Baroque. Above, the Salon. The National Trust was faced with a difficult dilemma, The estate was so dilapidated it could probably never be restored to the elegant and pristine status of most fine NT houses open to the public. A decision was reached to preserve but not to repair the house, by replacing the roof -- a monumental task in itself -- and making the interior and exterior accessible for visitors -- to show a country house in its state of decline. Reader, it's a mess! Crammed with hunting so-called trophies from birds to water buffalo, it gave all of us a definite case of the creeps. Perfectly suitable for Halloween. How people endured this grisly setting is beyond me. But many families lived here over the years, winding their way among the relics and probably hiding out in nooks unmarred by such horrors. Sir Henry Harpur 7th Baronet, 1763-1819, was known as the Isolated Baronet, beginning the tradition of secluded families on the estate. He added Crewe to his last name, and married a former ladies maid in 1792. His eldest son, Sir George Crewe (1795-1844), 8th Baronet, inherited and made some improvements in the estate, but mostly lived elsewhere with his wife, Jane Whitaker (1799-1880), painted below by artist Ramsay Richard Reinagle in 1828. The Caricature Room is an unusual variation on the traditional 18th century print room. Rather than scenes of beautiful landscapes, these pictures portray political and social satire, The central staircase with children's toys: a rocking horse and a dollhouse. Below, views of the Dining Room. It even looked usable for meals. Above, the Library. Many equine portraits decorate the walls above the book shelves. More views of the library, below. The picture is "A Group of Ponies in the Park" painted in 1850 by John E. Ferneley Sr. (1782-1860). Above the Drawing Room, and below, the Breakfast Room. 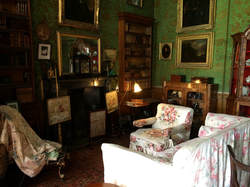 Upstairs, the State Bed stands, though it was never used, to the best of recollection. Why it is there is unknown, but it is a lovely object, with hangings of Chinese Silk 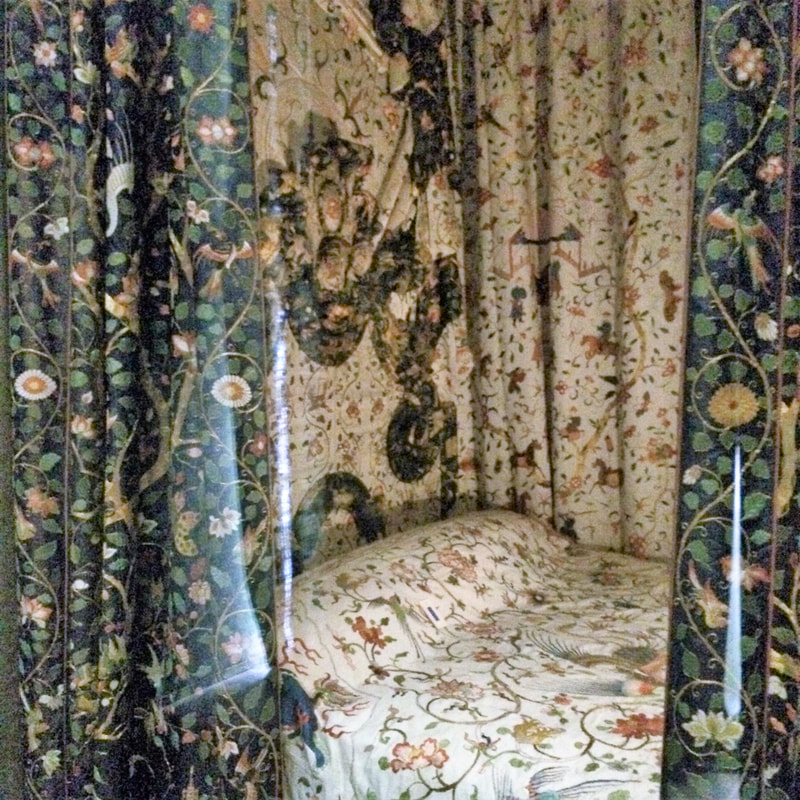 Below, assorted rooms, many relived of effluvia or otherwise used for storage. Many rooms were unnamed and their use not noted. Above, 19th century fire fighting equipment. Soon we will take a look at the outbuildings, pleasure gardens, and park at Calke Abbey.
|
Victoria Hinshaw, Author
Archives
July 2024
Categories |

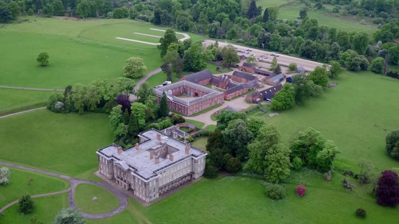
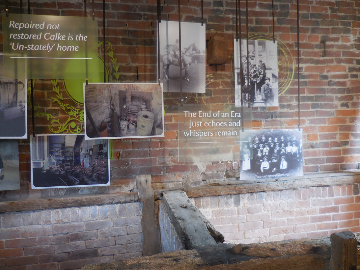
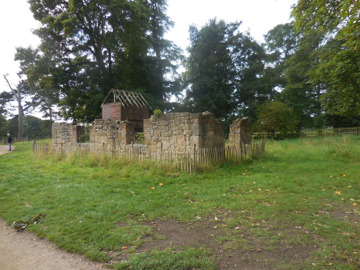
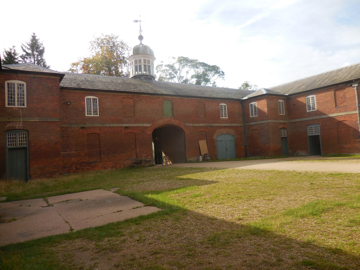

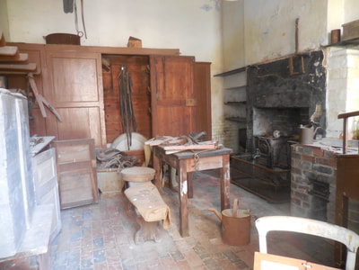
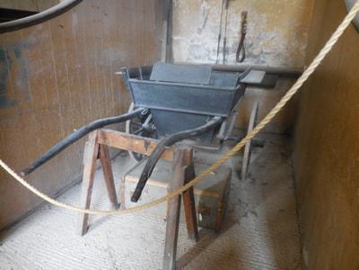
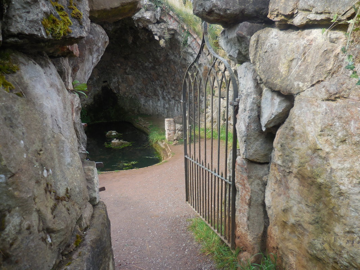
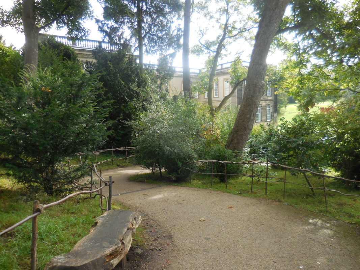
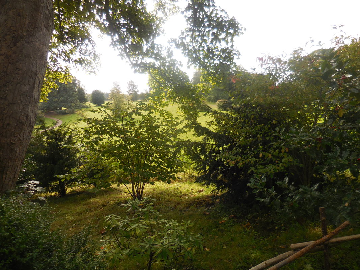
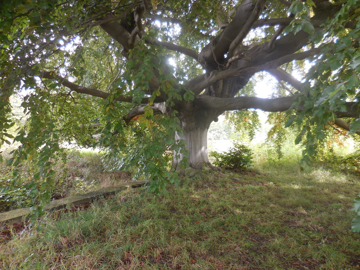
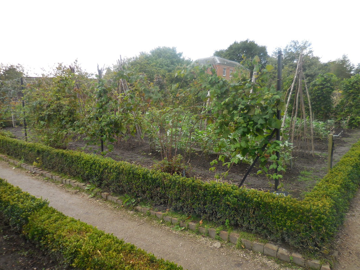
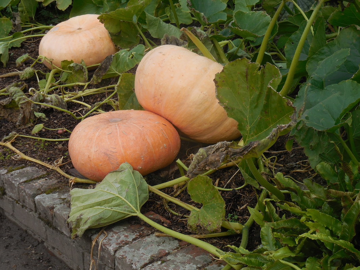
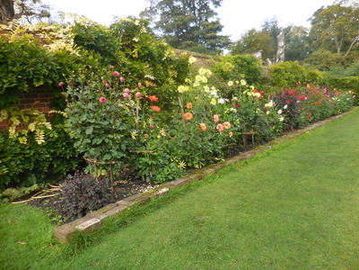
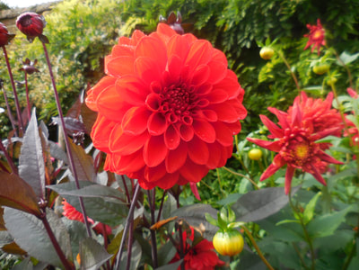
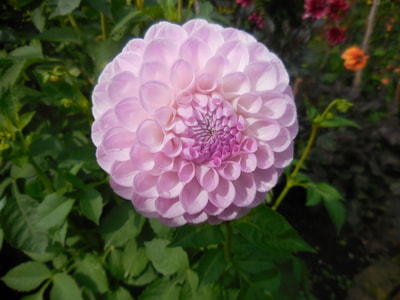
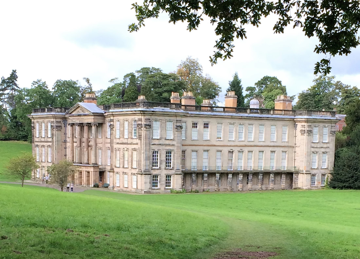
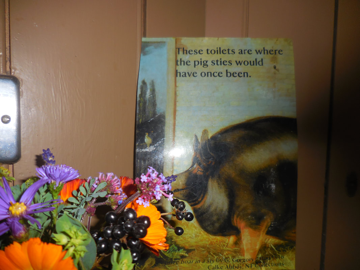
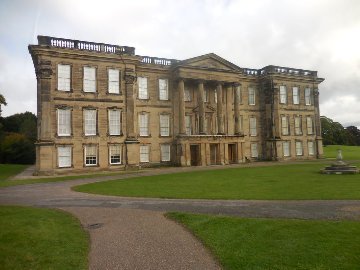
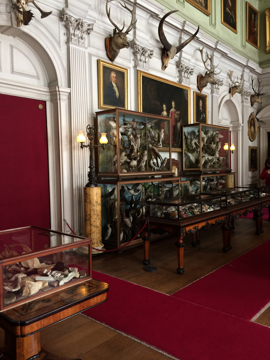
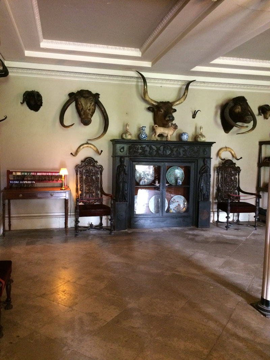
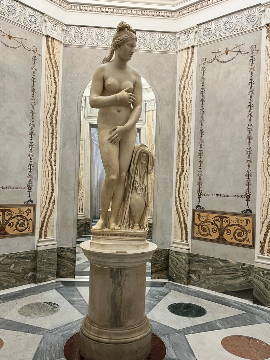
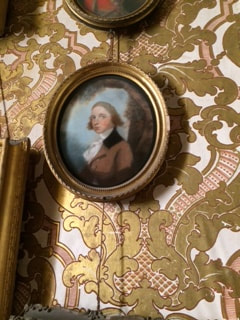
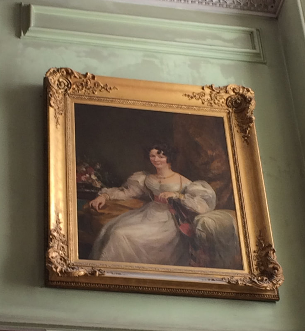
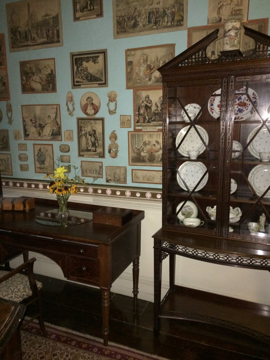
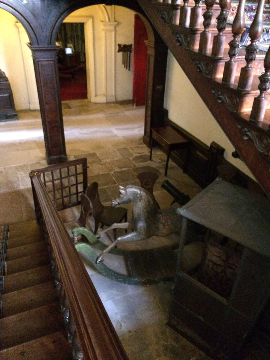
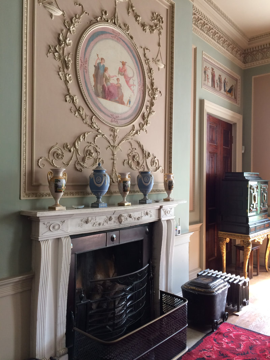
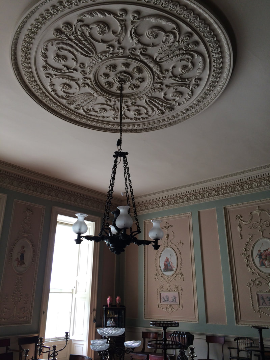
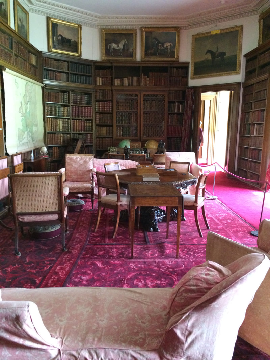
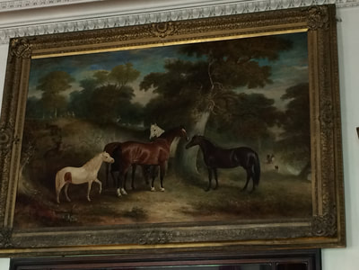
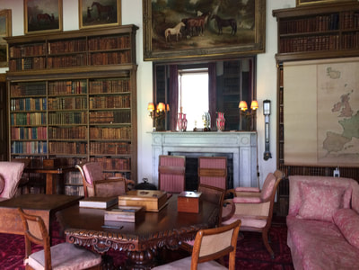
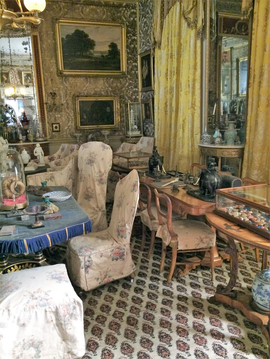
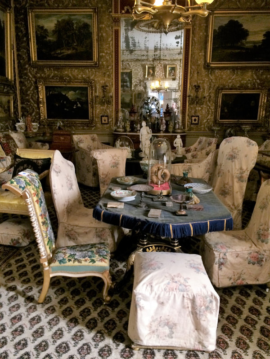
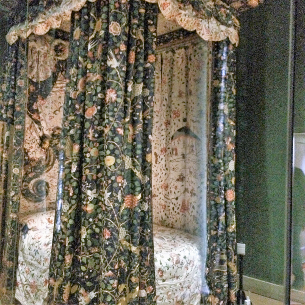
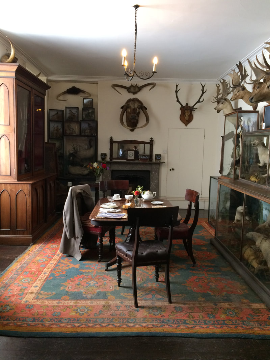
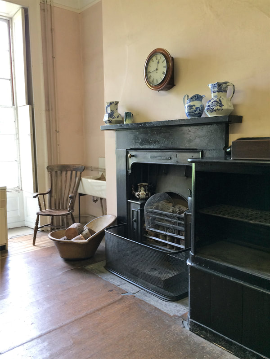
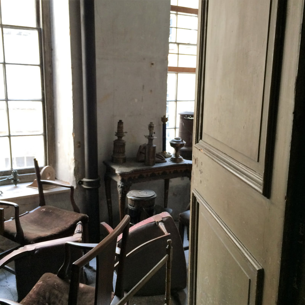
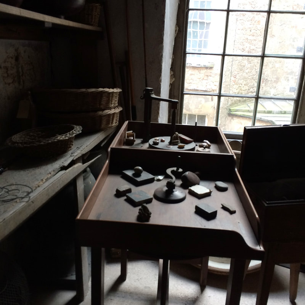
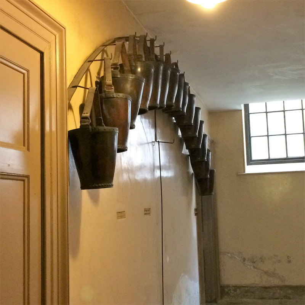
 RSS Feed
RSS Feed