|
Osterley Park is managed by the National Trust and a very good job they do! I had visited the estate several years ago, and this time I was excited to learn that we could take pictures INSIDE. So, prepare yourselves for a set of interior shots of many rooms. The approach to the house is suitably dramatic, viewing across a pond laced with water lilies in full bloom. Queen Elizabeth I visited the first manor house here after its completion in 1676. Thomas Gresham, a wealthy banker, built the house, Another wealthy banker, Sir Francis Child, hired Robert Adam to remodel it in 1761, and the current look - both inside and out - is very much that of the Adam period in all its glory. Adam had one section of the square house replaced with handsome Georgian columns, framing an open courtyard. The great house and estate passed down in the line of the Child banking family. Left in place were the corner Tudor Caps, typical of Elizabethan and earlier Tudor architecture, and evidence of much-admired longevity. The Entrance Hall is sublimely restrained and entirely elegant. The 5th Earl of Jersey (1773-1859) became the owner by way of his marriage to Robert’s granddaughter, Sarah Sophia Fane, the Lady Jersey (2) who was a patroness of Almack’s. The story of the young heiress is well known. Robert Child’s daughter eloped with John Fane, 10th Earl of Westmorland. Robert Child (1739-82), not wanting his property and fortune to go to the Westmorland family, left everything to the second child of his daughter. Sarah Sophia Fane inherited everything at age eight. In 1804, she married George Villiers, who changed his name (a necessity under Child’s will) to Child-Villiers and in time became the 5th Earl of Jersey. He was the son of the Countess of Jersey who was a mistress of the Prince Regent. Above, left: Frances Twysden Villiers, Lady Jersey (1753-1821); right: Lady Sarah Sophia Fane Villiers, Lady Jersey (1795-1867). Below, Left: The Eating Room; right: Among the fabulous details After the 7th earl died in 1915, the tenancy of the house foundered again. For many years, it was used only on occasional weekends until the 9th earl opened it to the public on weekends. He gave it to the National Trust in 1949 and considerable restoration has taken place, and continues in some rooms and in the servant's quarters, kitchens, and storerooms in the basement. Below, two views of the Gallery. The Tapestry Room, above, was designed to hold a set of magnificent Gobelins tapestries designed by Francois Boucher depicting the Loves of the Gods. Several Adam rooms for other clients were decorated similarly, with the tapestries ordered from the Gobelins factory in Paris, which was run in the 1770’s by a Scot. The sofa and eight armchairs were created and upholstered to match the tapestries. Below, the Eruscan Dressing Room, right, and left, and its ceiling. Above, left: a first-floor room under renovation; right, Chinese lacquer-ware pieces waiting for reinstallation. Belowl\, sections of the kitchens and storerooms. Left, above, the Stables with gift shop and tearoom; right, from the Farm Shop. Below, a few friends we encountered on the grounds.
1 Comment
Helena
2/7/2015 05:27:59 am
This is lovely! I like the Tudor tower, and the Adams style inside is beautiful. I recognise Sarah Sophia Fane, Lady Jersey from Georgette Heyer, of course; she says that her nickname was "Silence" because she never stopped talking.
Reply
Leave a Reply. |
Victoria Hinshaw, Author
Archives
July 2024
Categories |

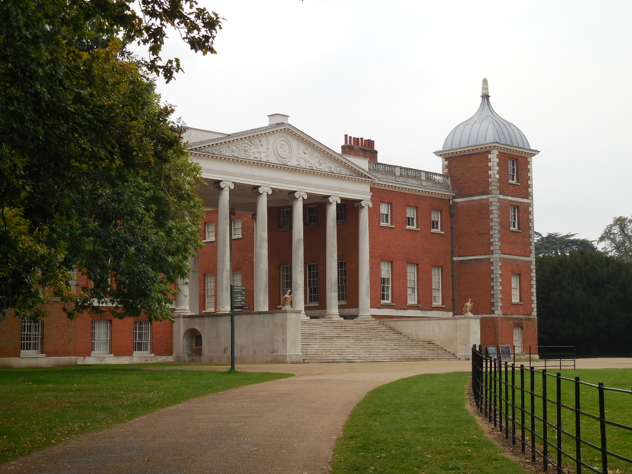
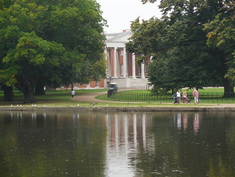
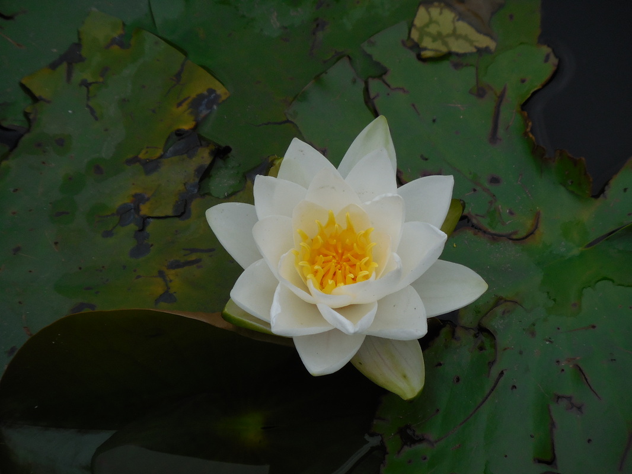
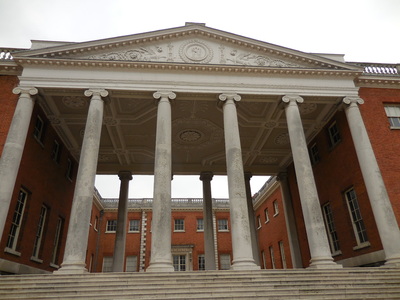
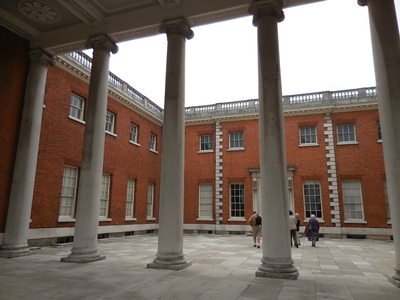
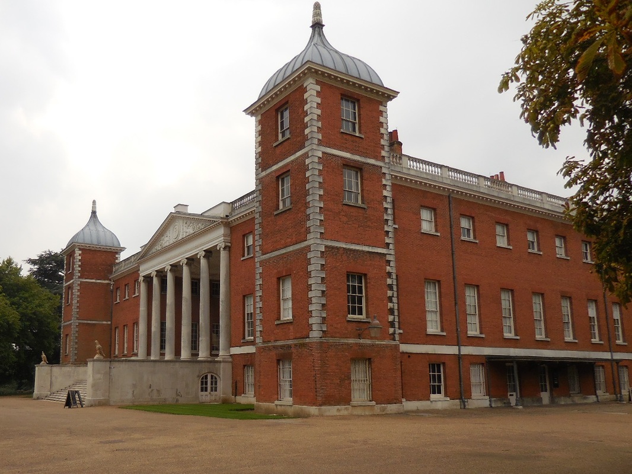
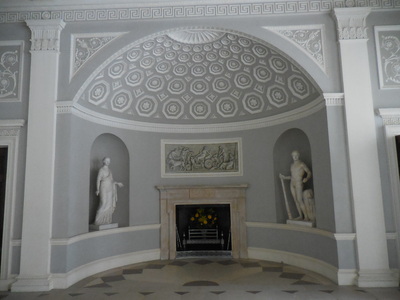
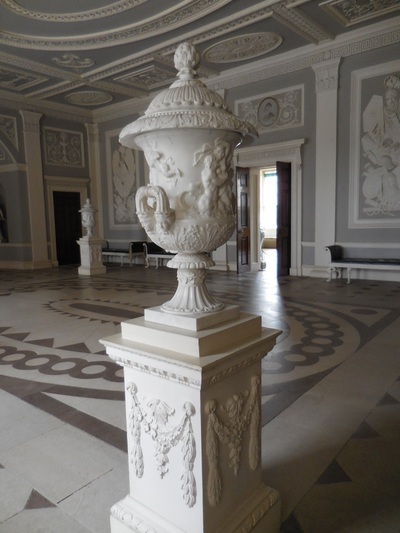
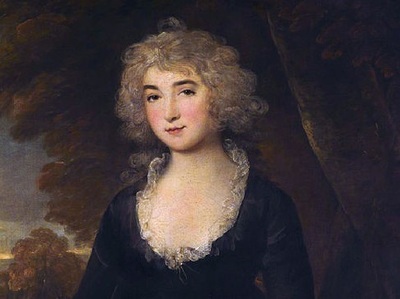
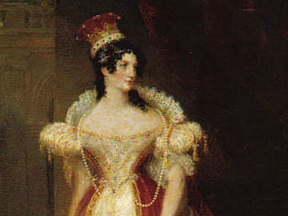
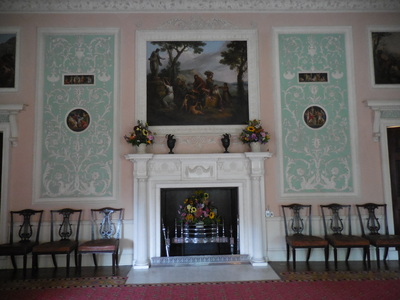
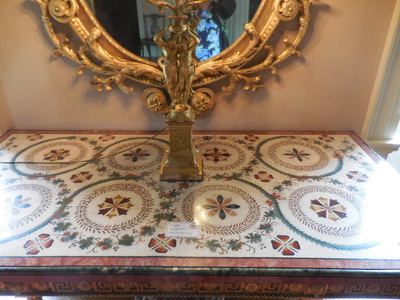
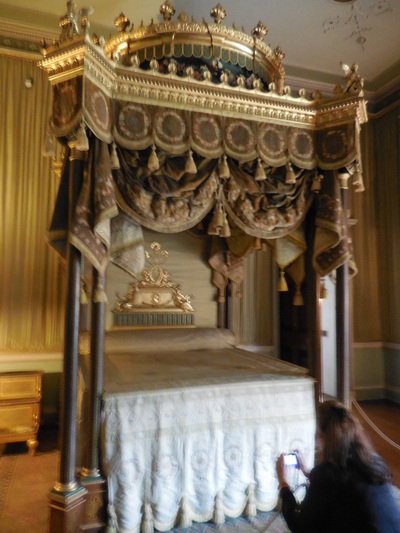
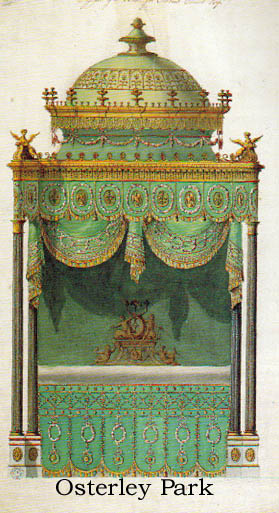
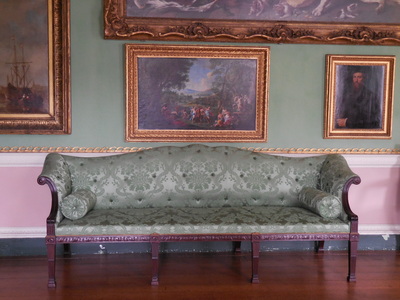
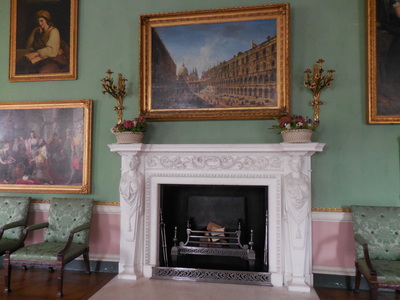
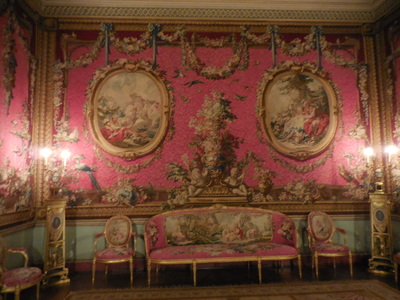
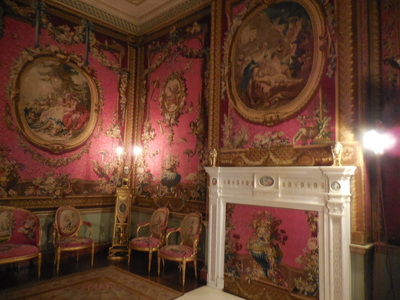
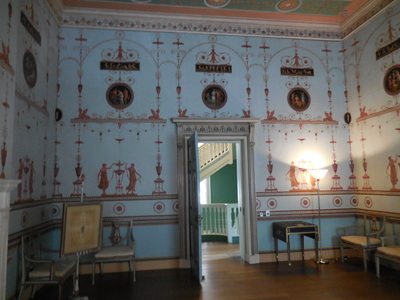
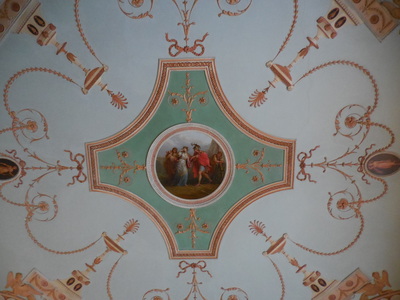
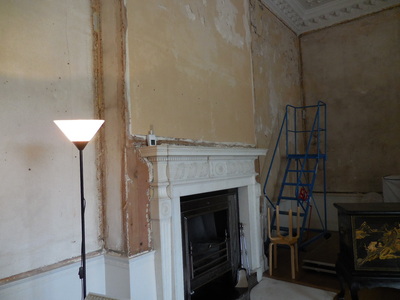
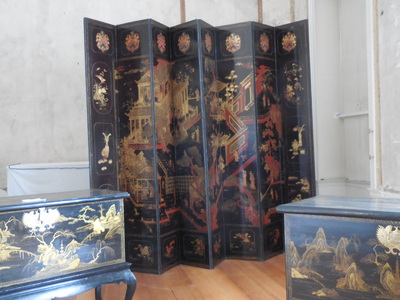
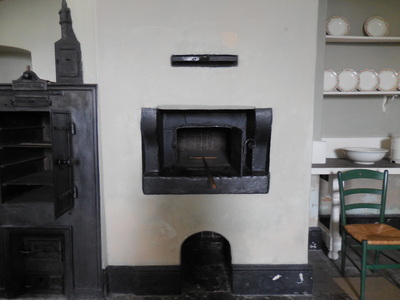
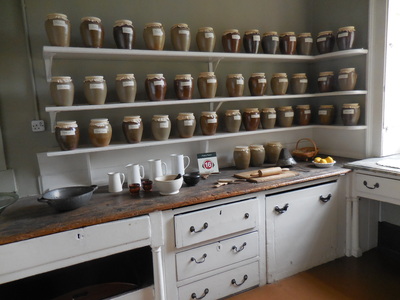
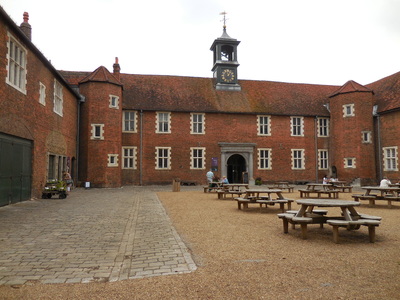
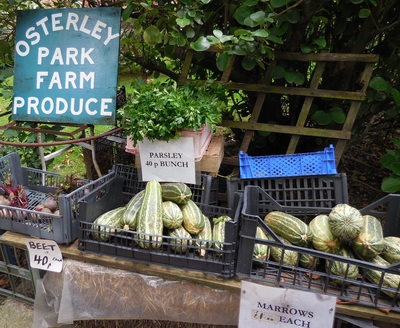

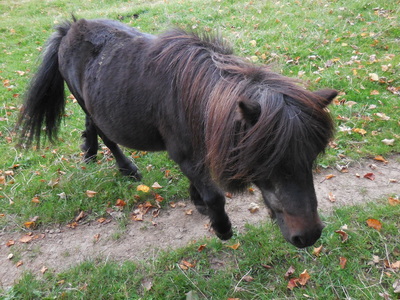
 RSS Feed
RSS Feed