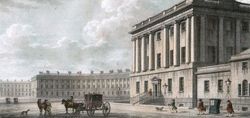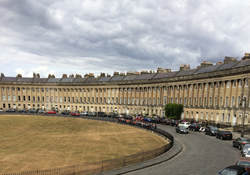

|
Bath's Royal Crescent, 30 terraced houses, was built 1767-1774 by John Wood the Younger, home of many illustrious personages over the 250 years of its fame. It is fronted by 114 Ionic columns in a harmonious and symmetrical design famed worldwide.  This view of the Royal Crescent from 1794 shows No 1 at the right center. When I visited in July 2018, however, the famous lawn had browned in the unusual English hot weather and lack of rainfall -- and you know what replaced that carriage.  View of the Royal Crescent from the drawing room of Number One. The restored house at Number One stands at the easternmost end of the Royal Crescent; please ignore the autos...pretend they are barouches. Here, outside the entrance is a more period-accurate method of transportation, requiring, of course, two strong chairmen. This model of No. 1 Royal Crescent gives an ideal of what the building would look like without all the cars and the attached houses of the Crescent. The building is leased to the Bath Preservation Trust as a museum of life as it would have been for residents in the years 1776-1796. Many furnishings are on loan from other museums. The Parlour is described as a sort of 'family room,' where informal meals were served, the newspapers read, household business accomplished, and casual comfort was valued over show. To view full-size images (above) click on each one. The Dining Room was designed for elegant meals in which the guests enjoyed the finest in food and display. The table and sideboard are set for a sumptuous dessert. To view full-size images (above) click on each one. The Withdrawing Room was the height of fashionable elegance. The portrait over the sofa is of Mary Delaney, on loan from The harpsichord sas made in 1770 by Jacob Kirkman of Alsace (1710-1792). To view full-size images (above) click on each one. The Lady's Bedchamber is furnished as a retreat for the female resident, with a dressing table, washstand with a bourdaloue (ladies' chamber pot) and sewing table. I particularly enjoyed seeing the Cabinet of Curiosities, in which gentlemen of leisure assembled and displayed their items of natural history and artifacts from foreign cultures, all reflecting their interests in scientific study and collection. In the service courtyard and tradesmen's staircase, the gossiping maids must have bee on a break or with the lounging footmen behind the scenes Recently, the service wing was restored and fitted out as it would have been on the cusp of the 19th century. Always fascinating is the number of people needed below stairs to maintain the leisurely life of their masters above. The Housekeeper's Room L-r from top: passageway connecting to service wing; kitchen implements; bottom: ingredients for cooking, with sugar loaf in the center; the scullery. This aerial photo from Wikipedia shows the perfectly uniform facade and the varied rear arrangements of the individual houses. No regulations for the backs were included with the precise directions for the fronts! Other than the picture above and the two at the beginning of the post, the photos were taken by me in July 2018.
0 Comments
Leave a Reply. |
Victoria Hinshaw, Author
Archives
July 2024
Categories |
