Below, the lordly gates, promising a spectacle beyond. The bountiful gardens are a suitable introduction to the main event.
Below, left, the familiar sculpture of a boar, often seen around the world (we'll see another at Chatsworth soon) is a copy of the bronze Il Porcellino (the Piglet) fountain in Florence, Italy, which in turn is based on an ancient Greek original. Below, right, the view across the Atlas Fountain to the horizon. Please remember to click on the pictures for complete versions.
Below, the halls and passages of the house are also galleries for the family's collection of ancient artifacts and more modern sculptures. Left, ancient copy of the head of Hermes; and right, William Cavendish, 6th Duke of Devonshire (1790-1858), brother of Lady Georgiana Howard, Countess of Carlisle (1783-1858).
Below, the Great Hall. Left, the fireplace surround of scagliola, and right, facing it, the alcove with statue of Bacchus. The Italian workman in 1711-12 used a plaster-and-marble blend, an early version of the technique used frequently
in succeeding decorative schemes in England.
Below, left, the garden hall, rebuilt after the fire, with painted scenes of Castle Howard's follies and outbuildings, most of which were created by Vanbrugh and Hawksmoor; right, the New Library.
Below, another view of the Music Room; right, the Turquoise Drawing Room.
Below, left, also in the Museum Room, another perfectly proportioned window and velvet ropes shelter a tall Delft Tulip Vase on a William Kent table of about 1735. Right, a room exhibiting costumes from various dramas filmed at Castle Howard.

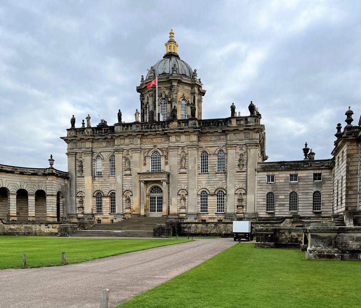
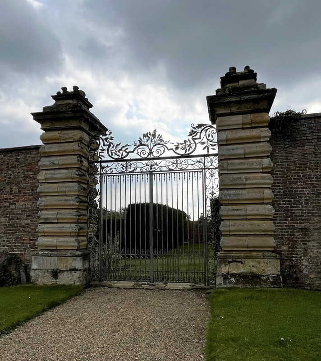
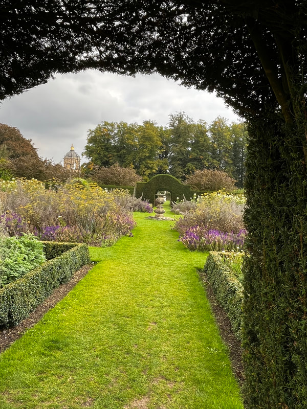
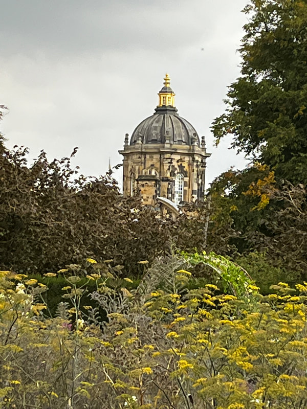
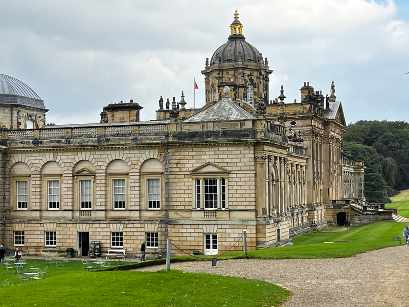
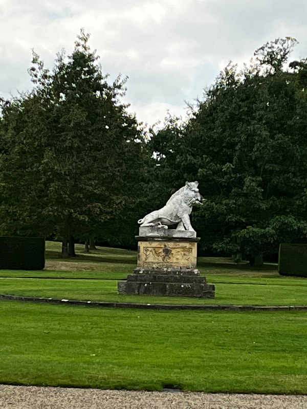
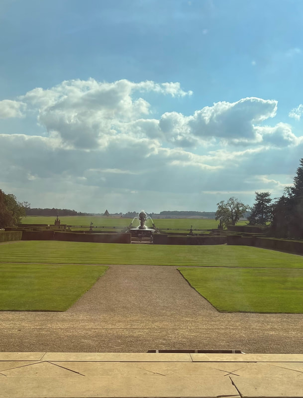
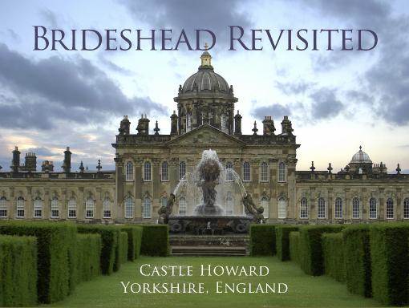
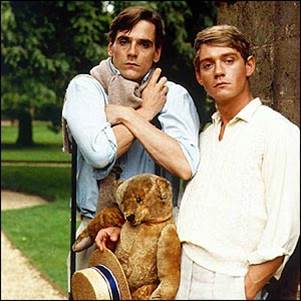
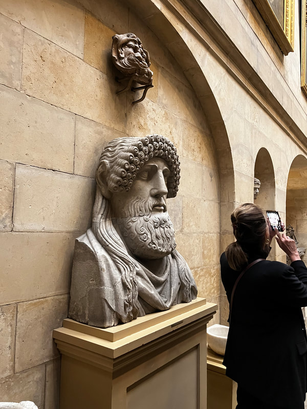
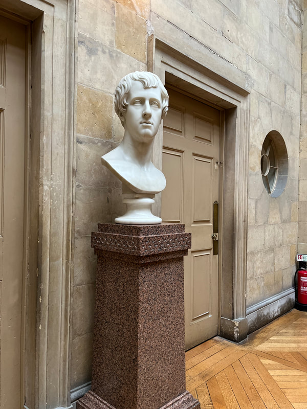
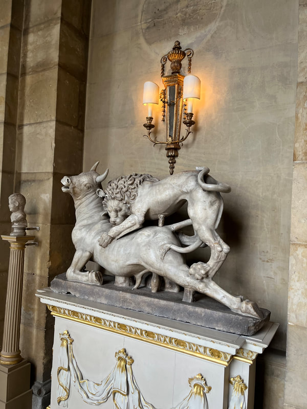
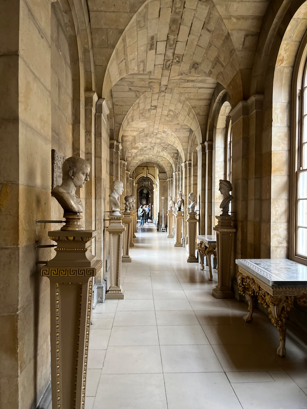
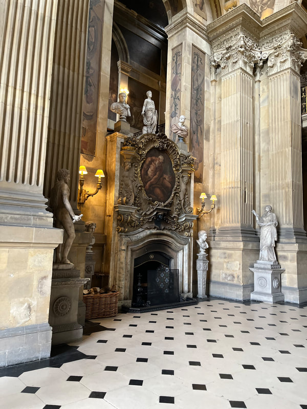
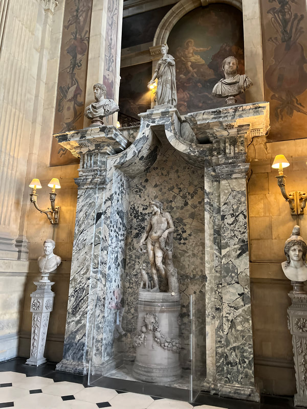

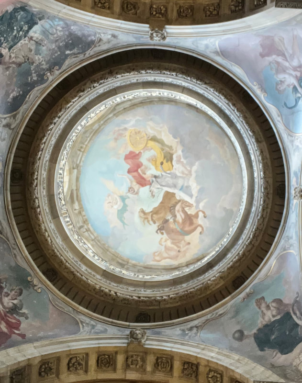
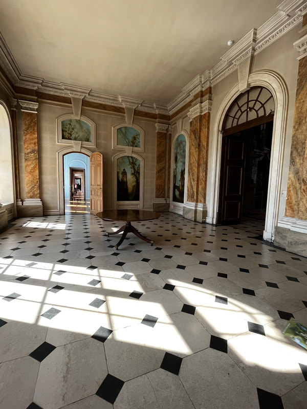
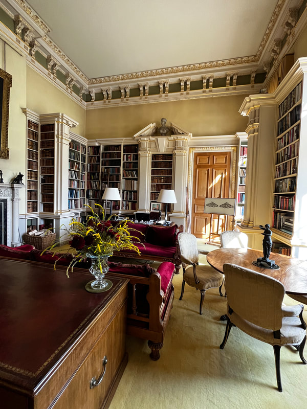
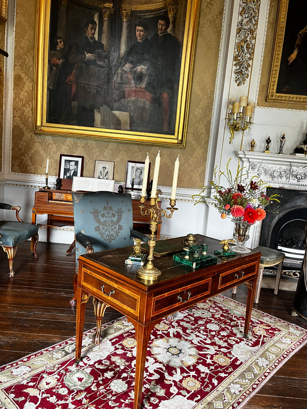
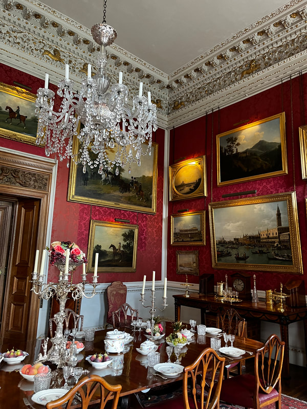
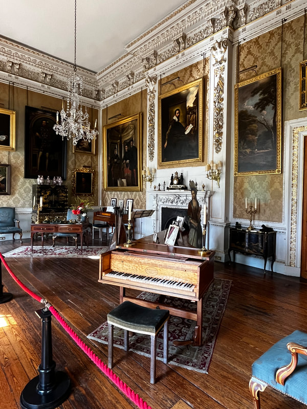
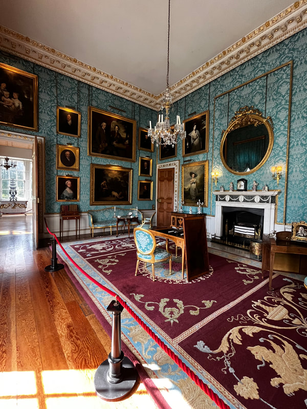
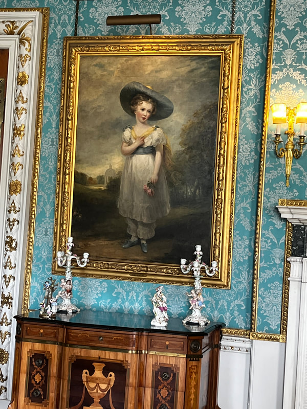
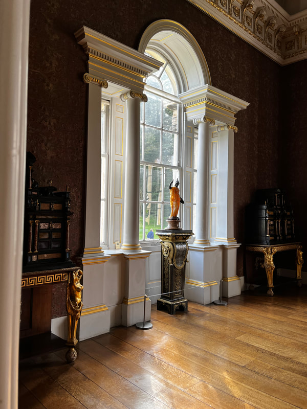
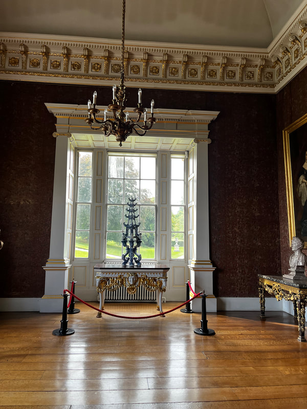
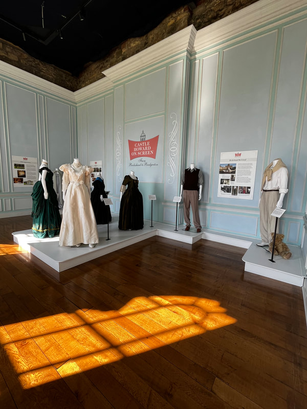
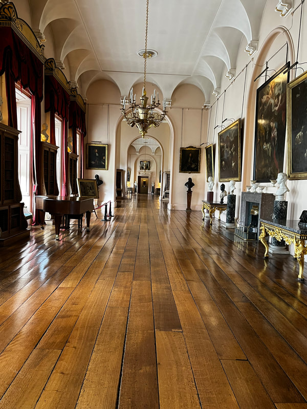
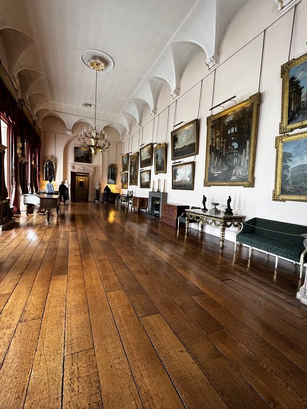
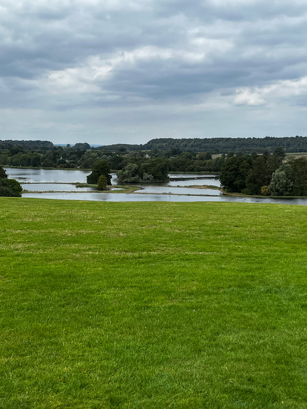
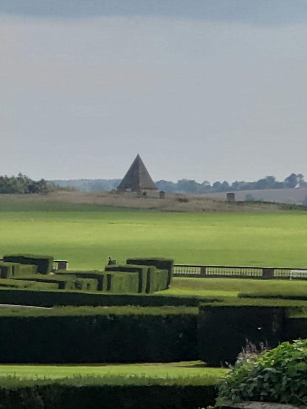
 RSS Feed
RSS Feed